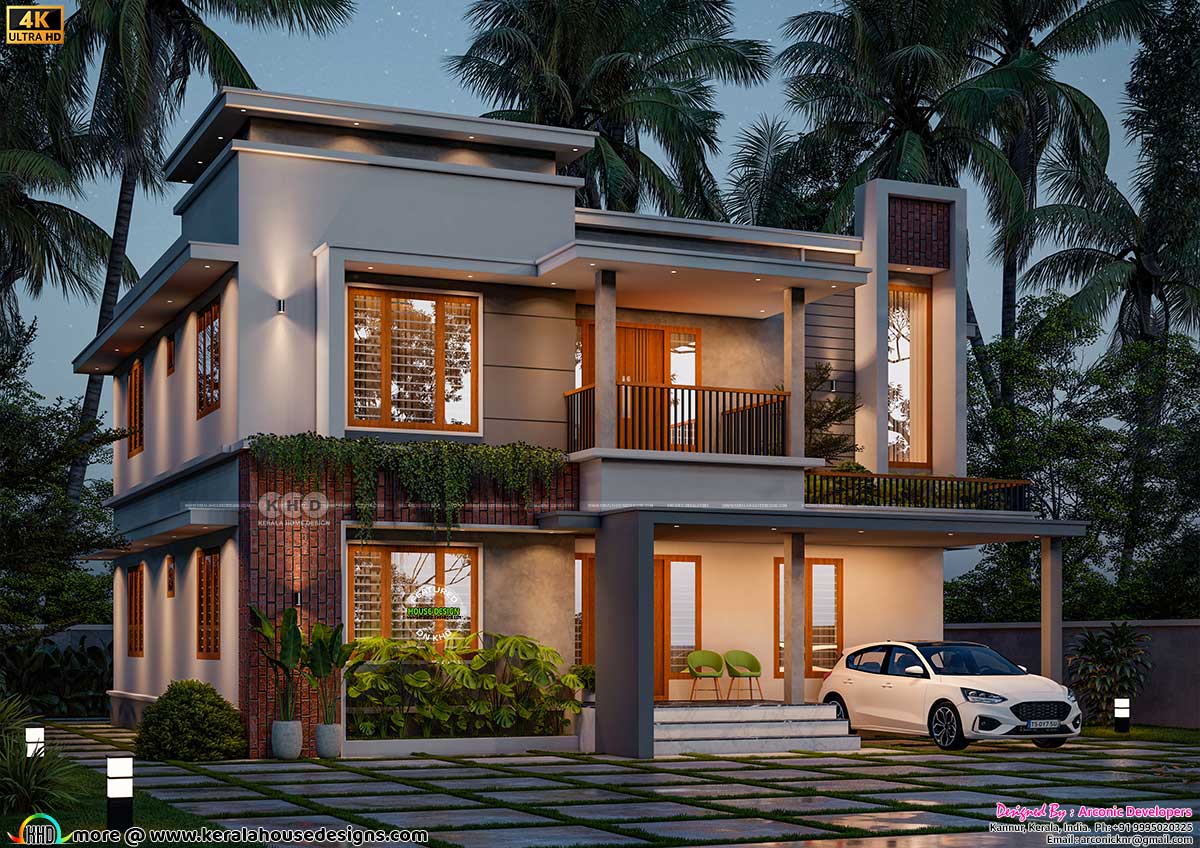Nestled in the heart of modern tropical design sensibilities, this 2841 square feet contemporary two-storey residence embodies the evolving lifestyle of the modern Indian family. With its sleek flat-roof profile, minimalistic structural elements, and nature-integrated textures, this home design harmoniously bridges aesthetics with functionality — all while offering a generous layout perfectly suited for comfort, privacy, and everyday luxury.
🏡 Project Snapshot
- Total Area: 2841 Sq.Ft. (264 Sq.m or 316 Sq.yds)
- Ground Floor: 1205 Sq.Ft.
- Porch: 140 Sq.Ft.
- Design Style: Flat Roof, Modern Contemporary
- Bedrooms: 4
- Estimated Cost (As of May 2025):
- ₹63 Lakhs* (INR)
- $72,800* (USD)
- AED 2,67,500* (UAE Dirhams)
🖼️ Design Philosophy & Architecture
This house isn’t merely built — it’s sculpted. The architectural style leans confidently into modern contemporary design, marked by its flat rooflines, geometric layering, and functional outdoor spaces. What sets it apart is the interplay of minimal forms with natural textures — blending stone-finish cladding, vertical brick panels, lush green creepers, and warm wood finishes into one cohesive and elegant composition.
The façade thrives on visual rhythm, with alternating planes of depth, recessed balconies, and structural projections. A carefully balanced symmetry — not rigid, but organically composed — makes this house stand out even from a distance. Lighting elements integrated into the exteriors softly highlight textures and contours, making the structure come alive at twilight.

🛋️ Interior Layout & Space Planning
Ground Floor – 1205 Sq.Ft. + 140 Sq.Ft. Porch
Designed for ease of movement and shared family moments, the ground floor prioritizes functional zoning:
- 2 Spacious Bedrooms
- Living Room integrated with Stairwell
- Front Sit-Out with Garden View
- Central Dining Area
- Common Toilet
- Modular Kitchen with ample light
- Work Area and Store Room for added utility
- Attached Bath for one bedroom
First Floor – 2 Attached Bedrooms + 1 Extra Bedroom
A true private haven, the upper level of the house offers:
- 2 Master Bedrooms with Attached Bathrooms
- 1 Additional Bedroom (ideal for kids or guests)
- Upper Family Living Room for relaxed gatherings
- Separate Formal Living Room
- Balcony facing the front garden
- Open Utility Terrace — perfect for laundry, solar panels, or even rooftop gardening

🎨 Color Palette & Materials
The home wears a neutral, earthy palette — ash greys and off-whites forming the primary tone, contrasted subtly by deep terracotta brick cladding, natural wood finishes, and the green tones of potted tropical plants. Large wooden-framed windows, a staple in Kerala’s architectural tradition, retain the charm of local context while complementing the overall modern flair.
- Exterior Walls: Smooth plaster with concrete finish
- Cladding: Vertical exposed brick, grooved composite panels
- Woodwork: Polished teak-toned window frames, balcony doors
- Flooring (outdoor): Large format pavers with interspaced lawn
- Lighting: Recessed warm LED lights, wall washers

🪴 Landscaping & Outdoor Planning
The front yard design deserves applause — a clean grid of concrete slabs interwoven with turf — which not only offers an elegant approach to the porch but allows for natural water seepage, maintaining ecological sensitivity. The façade is brought to life with cascading vines over red brick panels, and tall potted tropical plants such as philodendrons and banana palms. These green accents act as natural privacy barriers while softening the architectural mass.
🚗 Porch & Parking
The 140 sq.ft. porch, seamlessly integrated under the first-floor projection, shelters one vehicle while maintaining visual continuity with the entrance. Flanked by seating and ambient lighting, this area doubles as a transitional space — neither fully indoors nor out, but incredibly inviting.

🪟 Fenestration & Ventilation
True to Kerala’s climate-conscious design principles, this house incorporates generously sized wooden shuttered windows fitted with grills and mesh — allowing for both natural light penetration and effective cross-ventilation. The highlight? A towering vertical corner window, framed in brick and glass, stretches from floor to ceiling — an architectural flourish that bathes the interior with soft light while framing views of the sky and foliage.
🧱 Roof Design
The flat roof system is layered thoughtfully — hiding utilities like water tanks, yet maintaining a crisp modern silhouette. Multiple height levels subtly break the monotony while helping with heat management and drainage. The terrace spaces are partly usable, partly service — and customizable based on family needs.

🌿 Design Highlights
- Flat Roof with Multi-Layered Parapets
- Vertical Brick Textures with Creepers
- Integrated Car Porch with Column-Free Entry
- Warm Wood Accents on All Doors & Windows
- Modern Sit-Out and Balcony with Black Railings
- Corner Glass Window Tower Feature
- Eco-Friendly Outdoor Grid Paving
- Subtle Night Lighting with Wall-Washers

💬 Final Thoughts
If you’re in search of a home that offers modern design, tropical practicality, and timeless aesthetics, this 2841 Sq.Ft. beauty delivers on all fronts. It isn’t just a house with four walls — it's an experience. With climate-responsive features, abundant light and ventilation, and balanced interior zoning, this design sets the bar for modern family homes in Kerala and beyond.
Whether you're planning to build your dream house or simply looking for design inspiration, this project is a perfect canvas of form, function, and finesse.

For more info about this house, contact
Arconic Architects & interiors (Home Design in Kannur)
Hill Valley Business Center
1st Floor, Karimbam, Taliparamba
Kannur-670142
Off : 0460 2200325
Off Mob : +91 9995020325
E Mail: arconicknr@gmail.com



















No comments: