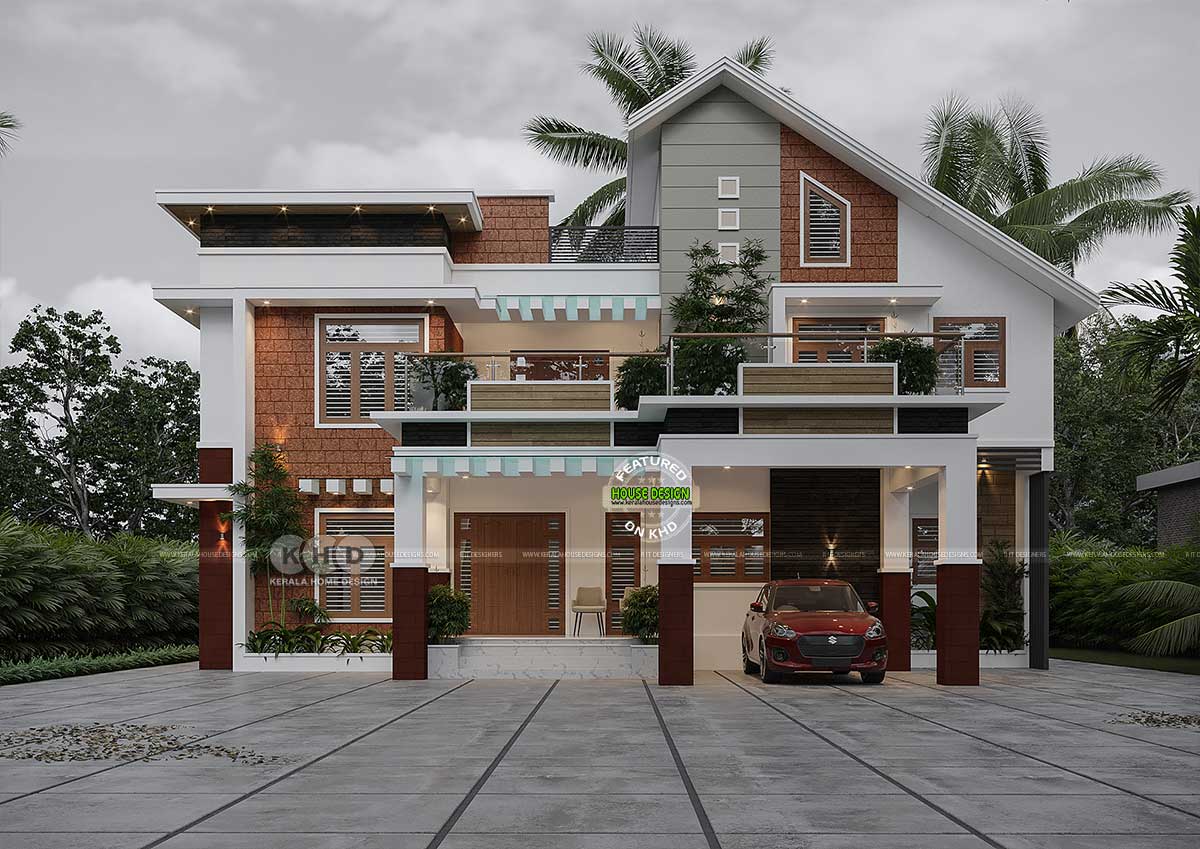In the world of architecture, innovation and creativity are the key elements that set a structure apart. The 3421 square feet (318 square meters or 380 square yards) modern mixed roof house design is a testament to these principles. This architectural masterpiece blends traditional elements with modern design to create a stunning and unique home that captures the essence of contemporary living.
Exterior Features
The front elevation of this modern home is a captivating blend of textures and roof designs. The use of different materials on the facade creates an eye-catching aesthetic. You'll find a harmonious mixture of laterite stone, stone tiles, and cement designs that come together to form a visually striking exterior.
One side of the elevation features a flat roof, which not only adds a modern touch but also provides an ideal space for creative lighting. The inclusion of ceiling lights on the flat roof enhances the overall appeal of the house, making it stand out during the evening hours.
Square feet details
Ground floor area : 1917.67 Sq.Ft.
First floor area : 1323 Sq.Ft.
Porch : 180.33 Sq.Ft.
Total area : 3421 Sq.Ft.
No. of bedrooms : 4
Design style : Mixed roof

Ground floor
- Sit out
- Foyer
- Pooja
- Living
- 2 bed room+ dress +attached toilet
- Courtyard
- Dining
- Kitchen
- Store
- Work area+ bath
- Porch
- Balcony
- Home theater
- 2 bed room +dress + attached toilet
- Open terrace
- Open terrace

For more info about this house, contact
R it designers (Home Design in Kannur)
Global complex
II nd floor,
Podikundu, Kannur - 670 004
Office PH:+91 8113878607, 0497 2746770
Email:ritinteriors@gmail.com
Kasaragod Address
Aiva building
Ram nagar road
Opp.IMA hall
Kottachery, Kunnumal
Kanhangad- 671531


















No comments: