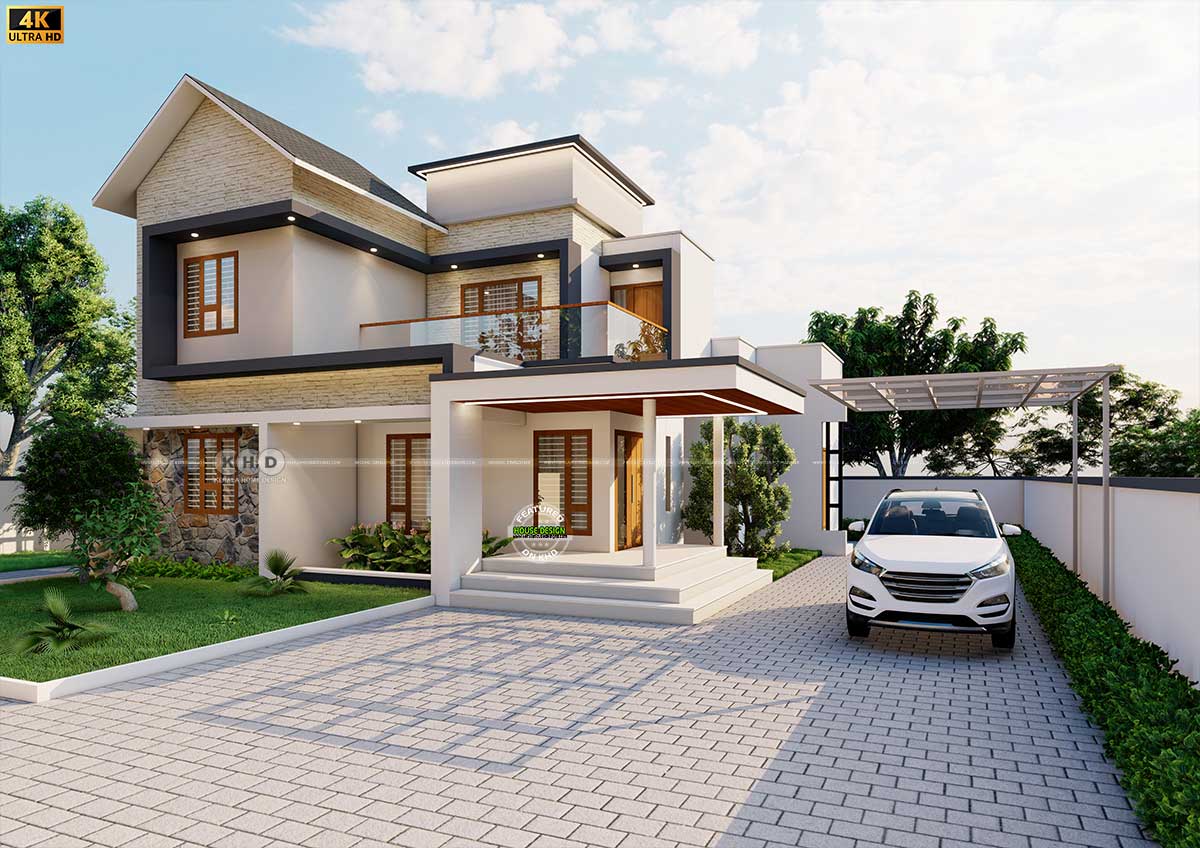Nestled in the scenic town of Elayavoor, Kannur, this 4-bedroom architectural marvel, designed by Arconic Architects & Interiors, seamlessly blends traditional and modern elements, creating a home that's as aesthetically pleasing as it is functional.
Mixed Roof Magic
The house's mixed roof design is an eye-catching feature. While the flat roof exudes contemporary charm, the subtle inclusion of sloping portions adds a touch of tradition. This balance between old and new is masterfully executed.
Exterior Elegance
The exterior walls of the first floor are adorned with beige stone tiles, giving the house a warm and inviting facade. Additionally, a section of the ground floor's exterior is constructed using basalt rock, adding an earthy contrast. The house's characterful blend of textures is truly a sight to behold.
Veranda Vibes
The wooden-look ceiling on the veranda with integrated LED lights creates an ambiance that's both cozy and modern. It's an ideal spot for relaxation or entertaining guests.
Glass Pergola Car Porch
The glass pergola over the car porch is a brilliant touch. It not only provides shade and protection but also adds a unique, contemporary flair to the overall design. Design send by Arconic Architects & Interiors, Kannur, Kerala.
Square feet details
Ground floor area : 1496 Sq.Ft.
First floor area : 861 Sq.Ft.
Patio and seen below : 108 Sq.Ft.
Total area : 2465 Sq.Ft.
Bed : 4
Design style : Flat roof
Location : Elayavoor, Kannur
Estimated construction cost : 57 Lakhs* (USD 68,600*) (AED 2,52,000*) *May change time to time place to place

Ground floor
Other Designs by Arconic Architects & interiors
For more info about this house, contact
Arconic Architects & interiors (Home Design in Kannur)
Hill Valley Business Center
1st Floor, Karimbam, Taliparamba
Kannur-670142
Off : 0460 2200325
Off Mob : +91 9995020325
E Mail: arconicknr@gmail.com
Ground floor area : 1496 Sq.Ft.
First floor area : 861 Sq.Ft.
Patio and seen below : 108 Sq.Ft.
Total area : 2465 Sq.Ft.
Bed : 4
Design style : Flat roof
Location : Elayavoor, Kannur
Estimated construction cost : 57 Lakhs* (USD 68,600*) (AED 2,52,000*) *May change time to time place to place

Ground floor
- 2 bed attached with dressing room
- Living room
- Pooja
- Foyer
- Sit out
- Dining with wash space
- Common toilet
- Patio
- Kitchen
- Work area
- Store
- Work area
- 2 bed attached with dressing room
- Seen below
- Upper living
- Utility
Space and Style
This 2465 square feet (229 square meters or 274 square yards) residence offers ample space for a comfortable lifestyle. The ground floor encompasses two bedrooms with attached dressing rooms, a living room, a pooja room, a foyer, a sit-out, a dining area with wash space, a common toilet, a patio, a kitchen, a work area, a store, and another work area. The first floor boasts two more bedrooms with attached dressing rooms, a serene sit-out area, upper living, and a utility space.
Estimated Construction Cost
This incredible home comes at an estimated cost of 57 lakhs (approximately USD 68,600 or AED 2,52,000). Keep in mind that construction costs can vary with location and materials used.
The 4-bedroom mixed roof house in Elayavoor is a harmonious blend of modern design and traditional elements. It is an architectural masterpiece that stands as a testament to the creative prowess of Arconic Architects & Interiors. If you're in pursuit of a home that offers both elegance and functionality, this design is an excellent choice that captures the essence of contemporary living in the rich cultural landscape of Kerala.
Other Designs by Arconic Architects & interiors

For more info about this house, contact
Arconic Architects & interiors (Home Design in Kannur)
Hill Valley Business Center
1st Floor, Karimbam, Taliparamba
Kannur-670142
Off : 0460 2200325
Off Mob : +91 9995020325
E Mail: arconicknr@gmail.com

















No comments: