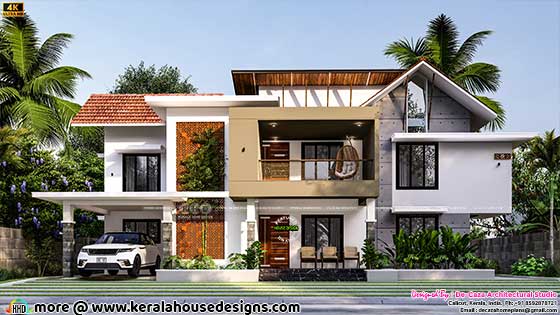Are you looking for a contemporary home that effortlessly combines various roofing styles while offering ample space and comfort? Look no further! In this blog post, we'll introduce you to a stunning 5-bedroom modern mixed roof house architecture design spanning an impressive 2854 square feet (265 square meters or 317 square yards). This architectural marvel strikes the perfect balance between aesthetics and practicality, boasting a unique combination of sloping, flat, and slanting roofs.
A Balcony Retreat and Green Oasis
As you approach this remarkable house, you're immediately drawn to its distinctive features. The balcony stands out, resembling a sleek box painted in a soothing beige hue. This area becomes a personal oasis, enhanced by the presence of a Rattan Wicker Hanging Chair where you can unwind and take in the surroundings. Imagine sipping your morning coffee here or losing yourself in a captivating book while enjoying the fresh air.
One of the standout aspects of this design is the incorporation of a captivating green feature wall adorned with jali deels. This addition not only enhances the visual appeal of the house but also aligns with the concept of a green home—a space that embraces natural elements and promotes sustainability.
A Stylish and Contemporary Palette
The left side show wall of the house plays a crucial role in creating an intriguing visual contrast. Painted in a tasteful grey grunge texture, it adds depth and character to the exterior. This unique choice of color and texture sets the tone for the modern aesthetics that await within.. Design send by De-Caza Architectural Studio, Calicut, Kerala.Square feet details
Ground floor area : 1756 Sq.Ft.
First floor area : 1098 Sq.Ft.
Total area : 2854 Sq.Ft.
No. of bedrooms : 5
Design style : Mixed roof

See Facility details
- Sit out
- Foyer
- Living
- Family Living
- Double Height Cutout
- 3 Bed attached with Dressing
- Dining
- Courtyard
- Common Wash area with Toilet
- Kitchen
- Store
- Work Area
- 2 bed with Attached Dressing
- Upper Living
- Balcony
- Open Terrace
Design Style and Layout
The design style of this modern mixed roof house is a standout feature in itself. With a combination of various roofing styles, the house stands as a testament to contemporary architecture's ability to blend different elements seamlessly. The balance of sloping, flat, and slanting roofs adds a dynamic visual appeal that's both sophisticated and intriguing.

For more info about this house, contact
De-Caza Architectural Studio (Home Design Calicut)
Calicut, Kerala
WhatApp:+91 8592878721
Email:decazahomeplans@gmail.com


















No comments: