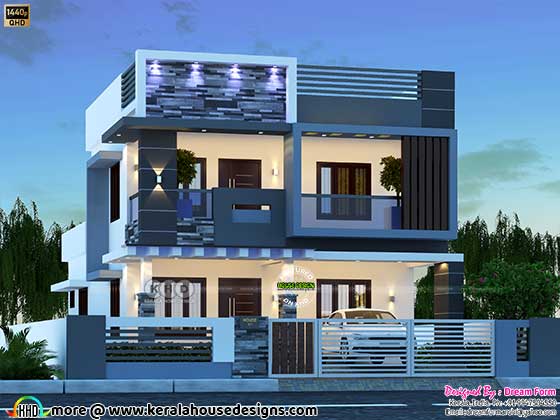Welcome to the world of modern architecture where functionality and aesthetics coalesce to create a living space that exudes sophistication and comfort. As August 2023 marks the beginning, we are thrilled to present to you a beautiful 3-bedroom modern flat roof style house design that spans 1790 square feet, nestled in the embrace of a secure gated villa with a fence. This stunning abode boasts clean lines, a flat roof, and a palette of sober colors, perfect for those who appreciate sleek simplicity in their living spaces.
The Perfect Balance: Aesthetics and Space
Spread across 1790 square feet, this flat roof modern house offers a harmonious blend of style and substance, making it an ideal choice for modern families. The ground floor spans 1170 sq. ft., hosting the main living areas and two bedrooms. Ascend the stairs to the first floor, where you'll find the master bedroom and a captivating double-height living space that adds a touch of grandeur to the home. The first floor encompasses an additional 620 sq. ft., culminating in a living space that truly feels open and inviting. Design provided by Dream Form from Kerala.Square feet details
Ground floor area : 1170 Sq.Ft.
First floor area : 620 Sq.Ft.
Total area : 1790 Sq.Ft.
No. of bedrooms : 3
Design style : Flat roof

Comfortable and Pragmatic Interior
On the ground floor, the house greets you with a charming porch, setting the tone for the contemporary elegance that lies ahead. As you step inside, you'll be captivated by the seamless flow between the living, dining, and kitchen areas, creating an open-concept ambiance that encourages togetherness and easy communication. The kitchen comes fully equipped with modern appliances and ample storage, ensuring that culinary enthusiasts will find it a joy to cook and entertain.
The ground floor is also home to two bedrooms, providing privacy and comfort to family members and guests alike. Adjacent to the bedrooms is a well-appointed common bathroom, ensuring convenience and ease for all occupants. Additionally, a utility/store room is thoughtfully included to cater to your storage needs.
A Master Retreat: The First Floor
The first floor boasts an elegant master bedroom with an attached bathroom, offering a tranquil sanctuary for relaxation and rejuvenation. The en-suite bathroom features modern fixtures and exquisite finishes, elevating your daily routine to a spa-like experience.
However, the true highlight of the first floor is the double-height living area, flooding the space with natural light and creating an enchanting atmosphere. This versatile space can be tailored to suit your lifestyle, whether you envision it as a cozy reading nook, an inspiring home office, or an entertainment area to bond with friends and family.
Open Spaces: Balcony and Terrace
The first floor extends its allure with a delightful balcony that presents an opportunity to savor the fresh air and scenic views. Perfect for morning coffees or evening sunsets, this intimate outdoor space offers a peaceful escape from the world.
As you venture further, the journey culminates on the open terrace, providing an enchanting setting for hosting gatherings or simply enjoying a moment of solitude under the stars. This outdoor haven is a blank canvas awaiting your personal touch, be it a rooftop garden, a lounge area, or a barbecue spot for delightful al-fresco dining.
Welcome to the world of contemporary elegance. Welcome home
Other Designs by Dream Form
For more information about this house, contact (Home design & construction in Kerala)
Designer: Dream Form
Ph: +91 9947504550
Email: dreamformarchi@yahoo.com



















No comments: