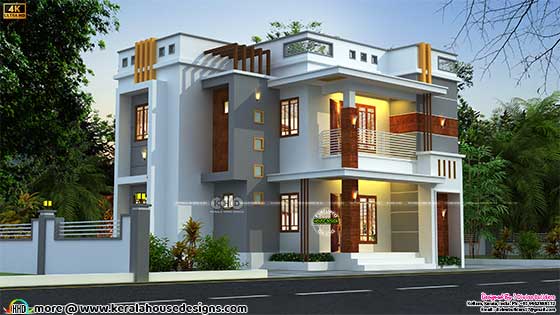Featuring a stunning modern home design encompassing 1862 square feet (173 square meters or 207 square yards) of luxurious living space. This architectural masterpiece combines contemporary aesthetics with functional design elements, offering a harmonious and comfortable living experience for its residents.
One of the notable features of this home design is the incorporation of laterite stone textures on selected parts of the elevation. This unique choice not only adds visual appeal but also serves as a captivating focal point, setting the home apart from the rest. The combination of modern design elements with the rustic charm of the laterite stone creates a perfect blend of tradition and innovation.
Square feet details
Ground floor area : 1076 Sq.Ft.
First floor area : 786 Sq.Ft.
Total area : 1862 Sq.Ft.
No. of bedrooms : 4
Design style : Modern

See Facility details
Now, let's delve into the interior layout of this splendid home. The total area of 1862 square feet is intelligently divided between the ground floor and the first floor. The ground floor encompasses 1076 square feet, featuring a sit-out area, a spacious living room, two bedrooms (one of which has an attached toilet), a dining area, a well-appointed kitchen, a utility area, and a bathroom.
Moving to the first floor, which spans 786 square feet, you will find an upper living area that serves as a versatile space for relaxation and entertainment. Additionally, there are two bedrooms, one of which boasts an attached toilet. The first floor also offers an open terrace, providing a delightful spot for outdoor gatherings or a peaceful retreat to enjoy the surrounding views.
Ground floor
- Sit out
- Living
- 2 bed room + 1 is attached toilet
- Dining
- Kitchen
- W/Area + bath +W/C
- Upper living
- 2 bed rooms + 1 is attached toilet
- Open terrace
Other Designs by Divine Builders
For more info about this house, contact
Divine Builders (Home Design Kannur)
Near K.M.H School Kambil, (Opp. KSEB Kambil)
670601, Kannur, Kerala
WhatApp:+91 9562585172 Office :+91 7012314711
Email:divinebuilders17@gmail.com

















No comments: