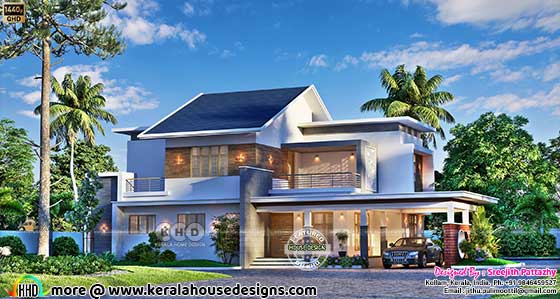Mixed roof 4 bedroom house design in an area of 2445 Square Feet (227 Square Meter) (272 Square Yards) beautiful flat roof style house design. Design provided by Sreejith Pattazhy from Kollam, Kerala.
Square feet details
Ground floor area : 1437 sq.ft.
First floor area : 1008 sq.ft.
Total area : 2445 sq.ft.
No. of bedrooms : 4
Design style : Mixedt roof

Facilities
Ground floor facilities
For more info about this home, contact
Sreejith Pattazhy (House design Kollam)
Kollam, Kerala
PH:+91 9846459527
Email : jithu.pulimoottil@gmail.com
Square feet details
Ground floor area : 1437 sq.ft.
First floor area : 1008 sq.ft.
Total area : 2445 sq.ft.
No. of bedrooms : 4
Design style : Mixedt roof

Facilities
Ground floor facilities
- Sit out
- Porch
- Living Area
- Pooja
- Dining Area
- 2 Bedroom ( 2attached)
- Dry Kitchen
- Wet Kitchen
- work area
- Living Area
- Balcony
- 2 Bedroom ( 2attached)
For more info about this home, contact
Sreejith Pattazhy (House design Kollam)
Kollam, Kerala
PH:+91 9846459527
Email : jithu.pulimoottil@gmail.com


















No comments: