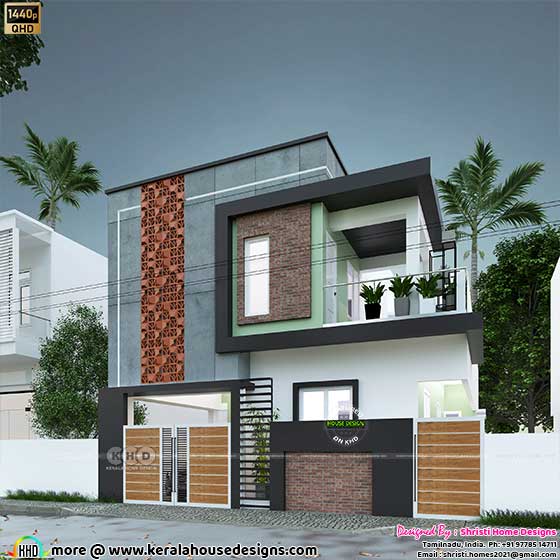Modern contemporary house design in an area of 1805 Square feet (168 square meter) (201 square yards) 3 bedroom modern house rendering. Design provided by Shristi Home Designs from Coimbatore, Tamilnadu.
House Specification
Ground floor area : 1068 Sq-Ft
First floor area : 734 Sq-Ft
Total area : 1805 Sq-Ft
No. of bedrooms : 3
No. of floors : 2
Plot Size - 30' x 45' - South Facing Plot
Design style : Modern Contemporary

House Facilities
Ground floor
For more information about this home
Designed By: Shristi Home Designs (Tamilnadu house design)
Pollachi, Coimbatore Dt, Tamil Nadu
PH: +91 97785 14711
Email:shristi.homes2021@gmail.com
House Specification
Ground floor area : 1068 Sq-Ft
First floor area : 734 Sq-Ft
Total area : 1805 Sq-Ft
No. of bedrooms : 3
No. of floors : 2
Plot Size - 30' x 45' - South Facing Plot
Design style : Modern Contemporary

House Facilities
Ground floor
- Car Park
- Living
- Kitchen
- Dining
- Common Bath
- Bedroom 01 with attached Bath
- Upper Living
- Master bedroom with attached Bath
- Bedroom 02 with attached Bath
- Balcony
For more information about this home
Designed By: Shristi Home Designs (Tamilnadu house design)
Pollachi, Coimbatore Dt, Tamil Nadu
PH: +91 97785 14711
Email:shristi.homes2021@gmail.com




















No comments: