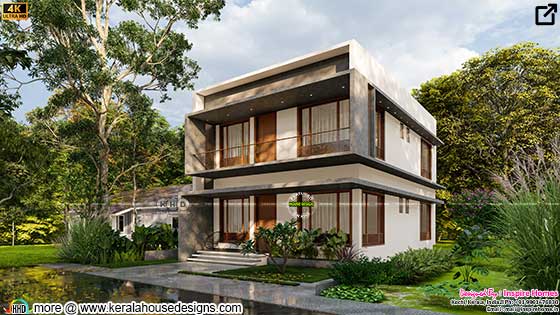2000 Square Feet (186 Square Meter) (222 Square Yards) 4 bedroom modern flat roof contemporary house front and side view rendering. Design provided by Inspire Homes, Ernakulam, Kerala.
Square feet details
Ground floor : 1200 sq.ft.
First floor : 800 sq.ft.
Total area : 2000 sq.ft.
Bedrooms : 4 bedrooms
Bathrooms attached : 4
Plot area : 5 cent
Location : Aluva, Kochi
Design style : Flat roof contemporary

Facilities of the house
Ground floor

 Other Designs by Inspire Homes
Other Designs by Inspire Homes
To know more about this home, contact [House design Ernakulam]
Inspire Homes
Chendamangalam junction, opp charutha silks
North paravur, Kochi
Phone : +91 9961476830, 8075518758
Email: mail@inspirehome.in, info@inspirehome.in
Square feet details
Ground floor : 1200 sq.ft.
First floor : 800 sq.ft.
Total area : 2000 sq.ft.
Bedrooms : 4 bedrooms
Bathrooms attached : 4
Plot area : 5 cent
Location : Aluva, Kochi
Design style : Flat roof contemporary

Facilities of the house
Ground floor
- Car Porch
- Sit out
- Family Living Hall
- Dining Hall
- Bedrooms – 2
- Toilets Attached -2
- Common Toilet -1
- Open Kitchen
- Work Area
- Upper Living Hall
- Bedrooms – 2
- Toilets Attached -2
- First Floor Terrace Area Designed As An Open Private Outdoor / Garden Space


To know more about this home, contact [House design Ernakulam]
Inspire Homes
Chendamangalam junction, opp charutha silks
North paravur, Kochi
Phone : +91 9961476830, 8075518758
Email: mail@inspirehome.in, info@inspirehome.in

















No comments: