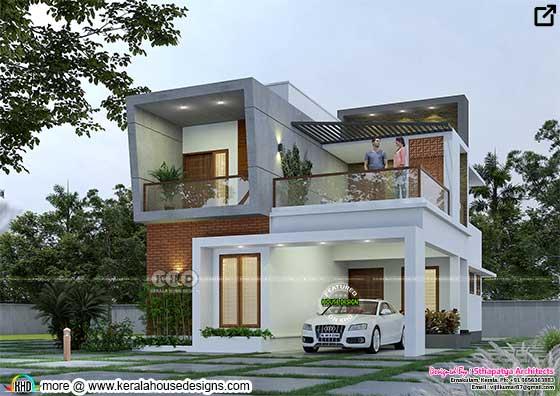Introducing a new home design company to KHD viewers, Sthapatya architects, Kerala. presenting a 1604 square feet (150 square meter) (178 square yards) 4 BHK modern house architecture design.
House Square Feet Details
Ground Floor Area : 1065 Sq. Ft.
First Floor Area : 539 Sq. Ft.
Total Area : 1604 Sq. Ft.
No. of bedrooms : 3
Design style : Modern

House facilities
Ground floor
Sthapatya architects
Perumbavoor, Kerala
Ph: +91 9656363883, 7907940348
Email:vijilkumar87@gmail.com
House Square Feet Details
Ground Floor Area : 1065 Sq. Ft.
First Floor Area : 539 Sq. Ft.
Total Area : 1604 Sq. Ft.
No. of bedrooms : 3
Design style : Modern

House facilities
Ground floor
- Porch
- Living Room
- Dining with Stair
- Master bedroom with attached bathroom
- Normal bedroom with attached bathroom
- Wash area
- Open kitchen with utility space
- Upper Living
- Common Balcony
- Attached bedroom with private balcony
Sthapatya architects
Perumbavoor, Kerala
Ph: +91 9656363883, 7907940348
Email:vijilkumar87@gmail.com



















No comments: