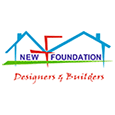In the realm of modern architecture, the design of your home plays a pivotal role in reflecting your personal taste and lifestyle. Among the most trending styles, the flat roof design has gained immense popularity due to its sleek and contemporary appeal. Today, we delve into a stunning 2851 square feet modern flat roof home that epitomizes elegance and functionality.
Architectural Marvel: Design Features
Flat Roof Design
The cornerstone of this home’s modern architecture is its flat roof design. This not only gives the house a chic and clean look but also maximizes space usage, making it an ideal choice for urban living.
Contrasting Colors
The use of contrasting colors such as white, brown, and grey highlights different sections of the house. This color scheme emphasizes the modern style and adds to the visual appeal.
Geometric Shapes
The structure incorporates various geometric shapes, including rectangular and square forms, along with a distinctive circular window detail. These shapes add a contemporary flair and a sense of architectural intrigue. Design provided by New Foundation Designers & Builders from Thrissur, Kerala.House Specification
Ground floor area : 1715 Sq-Ft
First floor area : 1136 Sq-Ft
Total area : 2851 Sq-Ft
No. of bedrooms : 5
No. of floors : 2
Design style : Flat roof

House Facilities
Ground floor
- 2 Bedroom with Toilet
- Common Toilet
- Living
- Dining
- Kitchen
- Work Area
- Sit out
Mixed Material Facade
The facade of this home is a visual delight. It features a sophisticated mix of materials, including stone, wood, and textured finishes. This combination creates an engaging visual interest and depth, making the house stand out in any neighborhood.
Large Windows
One of the key features of this design is the large windows adorned with horizontal and vertical wooden slats. These windows flood the interior with natural light, creating a bright and airy atmosphere while maintaining privacy.
Minimalist Railings on Terrace
The terrace is bordered by minimalist railings that seamlessly blend with the overall aesthetic of the house. These railings are not just functional but also enhance the modern look of the home.
First floor
- 3 Bedrooms with Toilets
- Upper living
- Balcony
Minimalist Lighting
Subtle, integrated lighting fixtures adorn the exterior walls. These fixtures enhance the architectural features without overwhelming the design, providing a warm and inviting glow to the house at night.
Second-Floor Overhang
The design includes an overhang on the second floor, which provides shade to the ground level and adds a dynamic element to the facade. This feature not only enhances the aesthetic but also offers practical benefits.
Other Designs by New Foundation Designers & Builders
For more information about this home
Designed By: New Foundation Designers & Builders (Thrissur house design)
Mala, Thrissur, Kerala.
Mobile: 9846942448
Office: 04802992448
Email:nfbuilderskerala@gmail.com




















No comments: