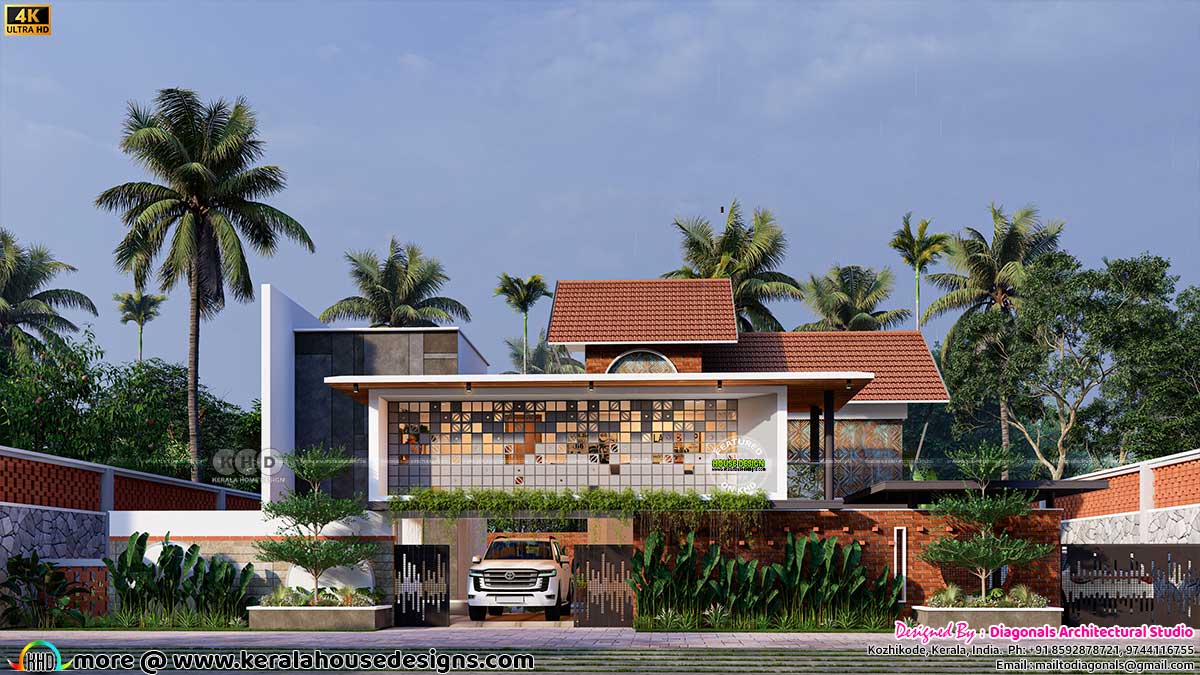In the ever-evolving landscape of architecture, the quest for uniqueness and innovation continues to drive designers to push the boundaries of creativity. For those seeking a home that stands out from the crowd, a contemporary house that not only embraces modern design principles but also flaunts its own distinctive features is the epitome of architectural allure. Enter a stunning 5482 square foot (509 square meters or 609 square yards) masterpiece that embodies the essence of contemporary elegance while boasting a plethora of unique elements that set it apart from the rest.
Embracing Diversity in Design
At first glance, the exterior of this contemporary abode captivates with its unconventional blend of architectural elements. A mix of flat and sloping roofs creates a dynamic silhouette, adding visual interest and dimension to the structure. However, it's not just the roofline that catches the eye; it's the daring decision to have the sloping roofs stand independently, adding a sense of movement and fluidity to the overall composition. This departure from convention is a bold statement, reflecting the homeowner's penchant for daring design choices. Design provided by Diagonals, Kozhikode, Kerala.Square feet details
Ground floor area : 3128 Sq. Ft.
First floor area : 2354 Sq. Ft.
Total floor area : 5482 Sq.Ft.
Porch : 2
Bed : 5
Bath : 6
Double height cut out : 2
Courtyard : 2
Water body : 1
Design style : Tropical

Ground Floor
- Porch
- Sit out
- Foyer
- Living
- Family Living
- Double Height Cutout
- Prayer Room
- Water Body
- 2 Bed Attached With Dressing
- Courtyard
- Dining
- Common Wash, toilet
- Kitchen
- Store
- Work Area
A Play of Patterns and Textures
The front elevation of this unique dwelling is adorned with a striking red brick pattern, a departure from the ubiquitous white or neutral facades often associated with contemporary architecture. This unexpected choice not only adds warmth and character to the exterior but also serves as a nod to tradition while maintaining a decidedly modern aesthetic. The juxtaposition of the traditional brickwork against the clean lines of the contemporary design creates a captivating visual contrast that is both timeless and avant-garde.
First Floor
- 3 bed With Attached Dressing
- Upper Living
- Balcony (2)
- Study
Innovative Shading Solutions
One of the most distinctive features of this contemporary marvel is its wide and unique shading showall design, meticulously crafted to enhance both form and function. Serving as a focal point of the exterior, this innovative shading solution not only provides protection from the elements but also adds a sense of drama and sophistication to the overall design. Whether basking in the warm glow of the sun or seeking respite from its intense rays, residents can enjoy the seamless integration of outdoor living spaces with this thoughtfully designed feature.

For more details of this home, contact (Home design in Calicut [Kozhikode])
Diagonals Architectural Studio
2nd floor, New Chelur Building,
Near Malabar Chamber of Commerce,
Cherooty Rd, Kozhikode, Kerala 673032
Contact: +91-8592878721, 9744116755
+91-9744116755
+974-30116755
Email:mailtodiagonals@gmail.com
















No comments: