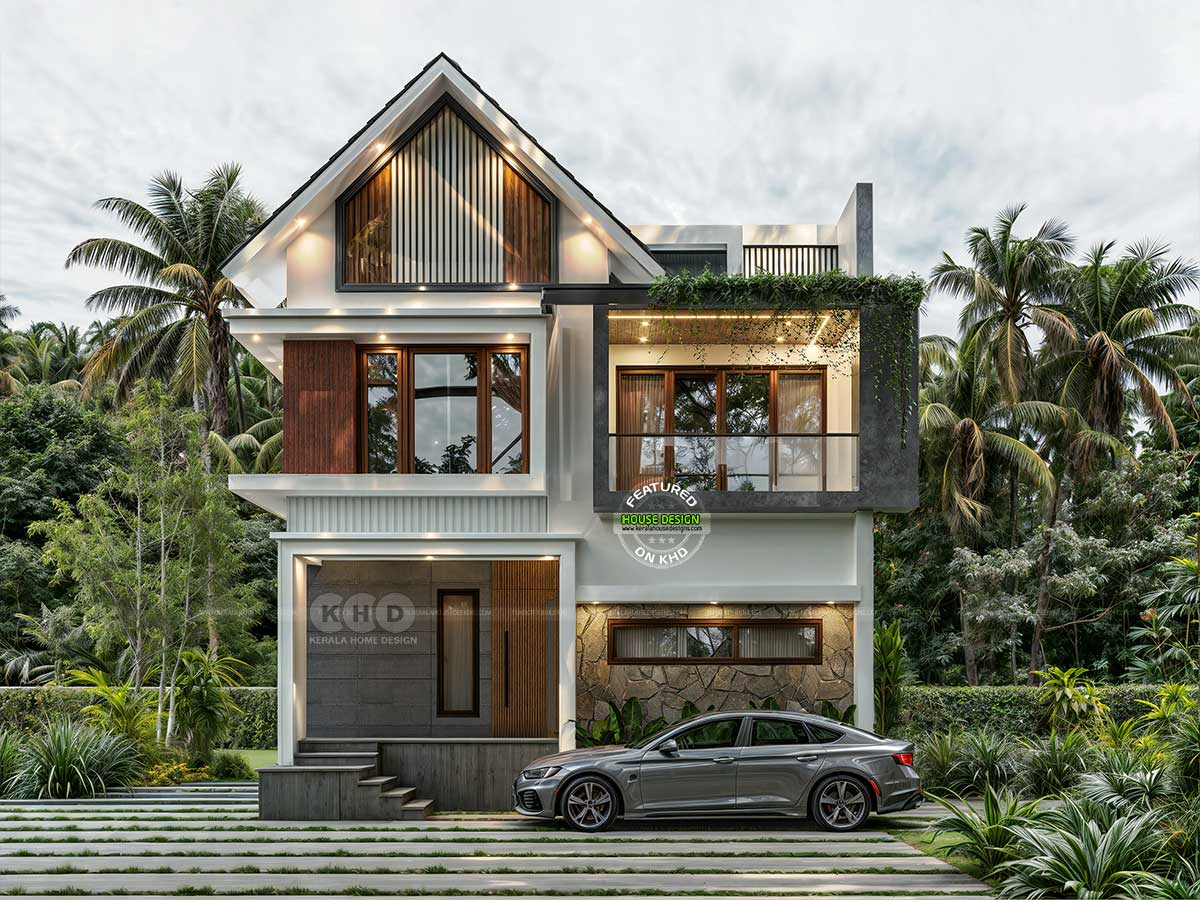If you're in the market for a charming and functional tiny house, look no further than this 1587-square-foot double-story home. Nestled in the beautiful city of Tripunithura, Kochi, Kerala, this mixed-roof design offers an appealing blend of modern aesthetics and traditional elegance.
Exterior Highlights
Sober Color Palette: The house is painted in soothing, neutral tones that complement the environment and lend a sense of serenity.
Basalt Rock Show Wall: A striking basalt rock feature wall enhances the front elevation and incorporates a vertical plain glass window. This natural element contrasts beautifully with the other textures, creating a captivating visual impact.
Texture Variety: The elevation showcases an eclectic mix of textures, including wooden accents and stylish wall tiles. This diverse approach to design adds character and uniqueness to the house.
Square feet details
Ground Floor area : 710 square feet
First Floor area : 710 square feet
Second Floor area : 167 square feet
Total Area : 1587 sq.ft.
No. of bedrooms : 4
Design style : Mix roof
House location : Tripunithura, Kochi, Kerala
Floor plan available : Yes

Ground floor
- Sit out
- Living
- Dining
- Wash area
- Open kitchen
- 1 Bedroom with attached toilet
- 2 Bedrooms with attached toilets
- Balcony
- Upper living
- Stair cabin
Ground floor plan drawing
First floor plan drawing
Second floor plan drawing
Site plan drawing
Practical and Efficient Design
The floor plan of the house maximizes space and functionality without compromising on aesthetics. With a total area of 1587 square feet (147 square meters or 176 square yards), every corner of the home is thoughtfully utilized.
The design style incorporates a mix of roofing elements that not only enhance the visual appeal of the house but also provide protection and durability. The use of mixed materials and textures throughout the elevation adds depth and a distinctive touch to the home.
Whether you're a small family, a couple, or an individual looking for a cozy and stylish space, this tiny double-story house is a fantastic choice. Its carefully planned layout, attractive exterior, and welcoming interior make it a dream home for those who value aesthetics and efficiency.
Don't miss the chance to make this charming tiny house your next home. The floor plan is available in higher resolution, allowing you to fully visualize and appreciate the smart design and space optimization.
Other Designs by Tenacity Builders
For more info about this house, contact
Tenacity Builders & Designers
Kerala
Rohan Kurien | Technical Head
35/346A, PA Beerakutty Road
Koonamthai, Edapally
Kochi-24
Ph : +91 9633 75 9999
Email:rohan@tenacitybld.com






















No comments: