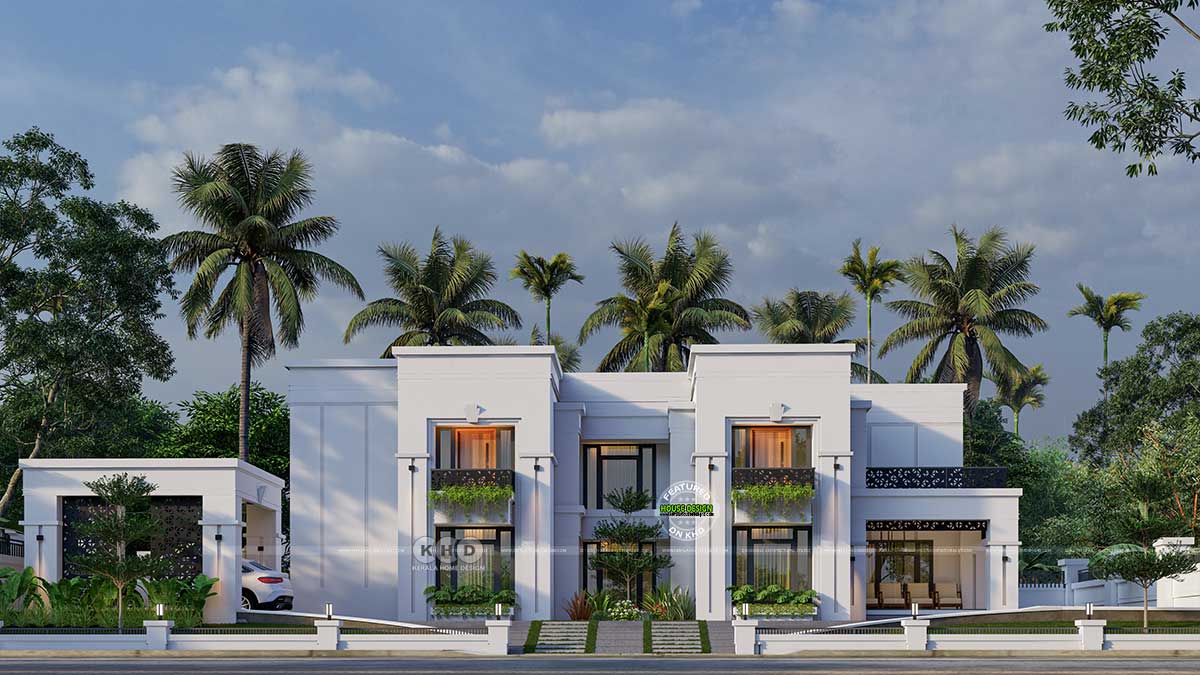Are you in search of a home that whispers tales of elegance, regality, and timeless charm? Look no further, for we have unveiled a majestic abode that stands as a testament to architectural grandeur and sophistication – presenting the breathtaking 5271 square feet (490 square meters or 586 square yards) Colonial masterpiece.
A Royal Affair: Design and Elegance
Nestled in the heart of architectural brilliance, this Colonial home exudes an aura of opulence from the moment it meets your gaze. Elevated gracefully from ground and road level, the majestic stature of the house is accentuated by its flat roof design, epitomizing a harmonious blend of tradition and modernity.
As the sun casts its warm glow or the moon illuminates the night sky, the home stands as a beacon of beauty and grace. With both daylight and night views meticulously crafted, every moment spent within its embrace is an enchanting experience.
Intricate Details: Ornate Laser Cut Screens and Balcony Railing
The allure of this Colonial abode lies in its meticulous attention to detail. Ornate laser-cut screens adorn the balcony railings, weaving a delicate tapestry of artistic expression. Each intricate pattern tells a story of craftsmanship and finesse, casting mesmerizing shadows that dance with the gentle breeze.
Square feet details
Ground floor area : 2621 Sq. Ft.
First floor area : 2435 Sq. Ft.
Porch : 215 Sq. Ft.
Total area : 5271 Sq. Ft.
No. of bedrooms : 5
Design style : Colonial

Facilities of the house
Ground Floor
- Covered entry (sit out)
- Foyer+ courtyard
- Living
- Study+ toilet
- Dining with stair area
- Master suite
- Sitting area
- Family Living
- Kitchen with breakfast Counter
- Utility
- Separate Porch
- 3 suite + attached with attached toilet
- Upper living
- Balcony
- Open terrace

So, if you're in search of a home that transcends the ordinary and embraces the extraordinary, look no further than this enchanting Colonial masterpiece. For within its walls lies a world of beauty, grace, and timeless elegance, waiting to be discovered and cherished for generations to come.

For more details of this home, contact (Home design in Calicut [Kozhikode])
Diagonals Architectural Studio
2nd floor, New Chelur Building,
Near Malabar Chamber of Commerce,
Cherooty Rd, Kozhikode, Kerala 673032
Contact: +91-8592878721, 9744116755
+91-9744116755
+974-30116755
Email:mailtodiagonals@gmail.com


















No comments: