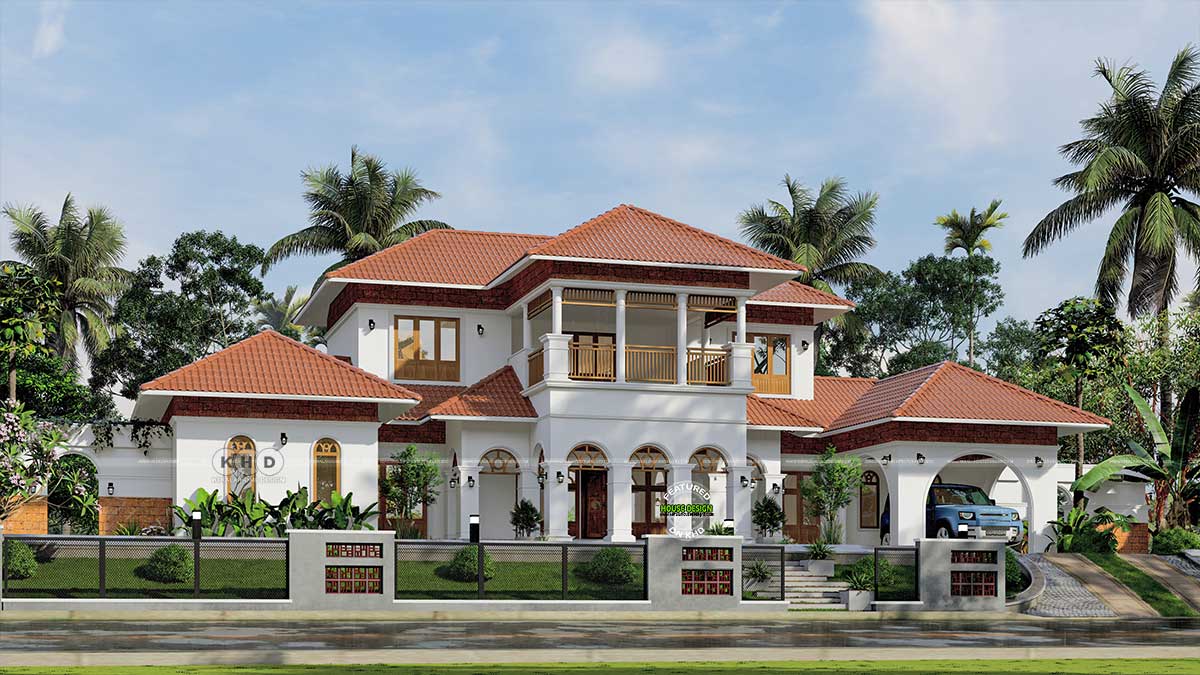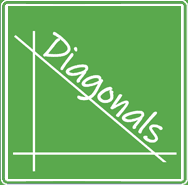In the verdant heartland of Kerala, where tradition dances in harmony with architectural grandeur, stands an enchanting 5-bedroom tharavadu veedu house that encapsulates the very essence of Kerala's opulent heritage. Spanning an impressive 4627 square feet, this residence seamlessly entwines the opulence of antiquity with contemporary comforts, offering a living experience that is both regal and welcoming.
Exterior Elegance:
Elevated with an aristocratic grace from the road, the house boasts a commanding presence, its exterior adorned with the timeless allure of Kerala's traditional laterite stone. A three-tiered laterite stone border dignifies both the ground and first floors, crafting a visual spectacle that pays obeisance to the region's architectural legacy. The ground floor, punctuated with numerous arches, adds a dash of regality to the façade.
Space Reimagined:
Upon crossing the threshold, a capacious porch beckons, setting the stage for the grandeur that unfolds within. The ground floor, encompassing 2820 square feet, hosts meticulously designed living spaces such as a sit-out, waterbody, courtyard, and even a refreshing pool. The double-height cutout bestows a theatrical touch, creating an ambience of openness and expansiveness. Design provided by Diagonals, Kozhikode, Kerala.Square feet details
Ground floor area : 2820 Sq. Ft.
First floor area : 1807 Sq. Ft.
Total area : 4627 Sq. Ft.
No. of bedrooms : 5
No. of bathrooms : 6
Courtyard : 2
Waterbody : 1
Porch : 1
Pool
Design style : Traditional old Kerala Roof

Facilities of the house
Ground Floor
- Porch
- Sit out
- Waterbody
- Courtyard
- Pool
- Foyer
- Living
- Family Living
- Double Height Cutout
- 3 Bed attached with Dressing
- Dining
- Dressing Room
- Kitchen
- Work Area
- Store
Bedroom Bliss:
This tharavadu veedu boasts five luxuriously appointed bedrooms, each resplendent with its own attached dressing room. The three bedrooms on the ground floor assure convenience and privacy, while the two bedrooms on the first floor offer panoramic vistas and a tranquil retreat.
Functional Flourish:
The house is thoughtfully designed with both form and function in mind. A well-appointed kitchen, dining area, family living space, and a foyer showcase a harmonious blend of tradition and modernity. The first floor accommodates additional amenities, including a study and an upper living area, providing the perfect haven for quiet contemplation.
First Floor
- 2 bed with Attached Dressing
- Upper living
- Study
- Balcony
Courtyards and Water Elements:
Two courtyards grace the property, infusing natural light and ventilation throughout the living spaces. A central waterbody adds a soothing touch, creating a serene atmosphere that transports you to a bygone era. The integration of a pool elevates the outdoor living experience, providing a private oasis for relaxation and entertainment.
Roofing Splendor:
The pièce de résistance of this tharavadu veedu is undoubtedly its traditional old Kerala roof, a testament to the enduring beauty of the region's architectural heritage. The intricate detailing and craftsmanship of the roof contribute to the overall allure of the house, making it a timeless masterpiece.
This 5-bedroom Kerala tharavadu veedu is more than a mere dwelling; it's a living testament to the cultural richness and architectural marvel that defines the very soul of Kerala. With its seamless fusion of tradition and modernity, this home stands as an ode to the past, a celebration of the present, and a promise for a future steeped in elegance and grace—a symphony of antiquity in a contemporary setting.

For more details of this home, contact (Home design in Calicut [Kozhikode])
Diagonals Architectural Studio
2nd floor, New Chelur Building,
Near Malabar Chamber of Commerce,
Cherooty Rd, Kozhikode, Kerala 673032
Contact: +91-8592878721
+91-9744116755
+974-30116755
Email:mailtodiagonals@gmail.com


















No comments: