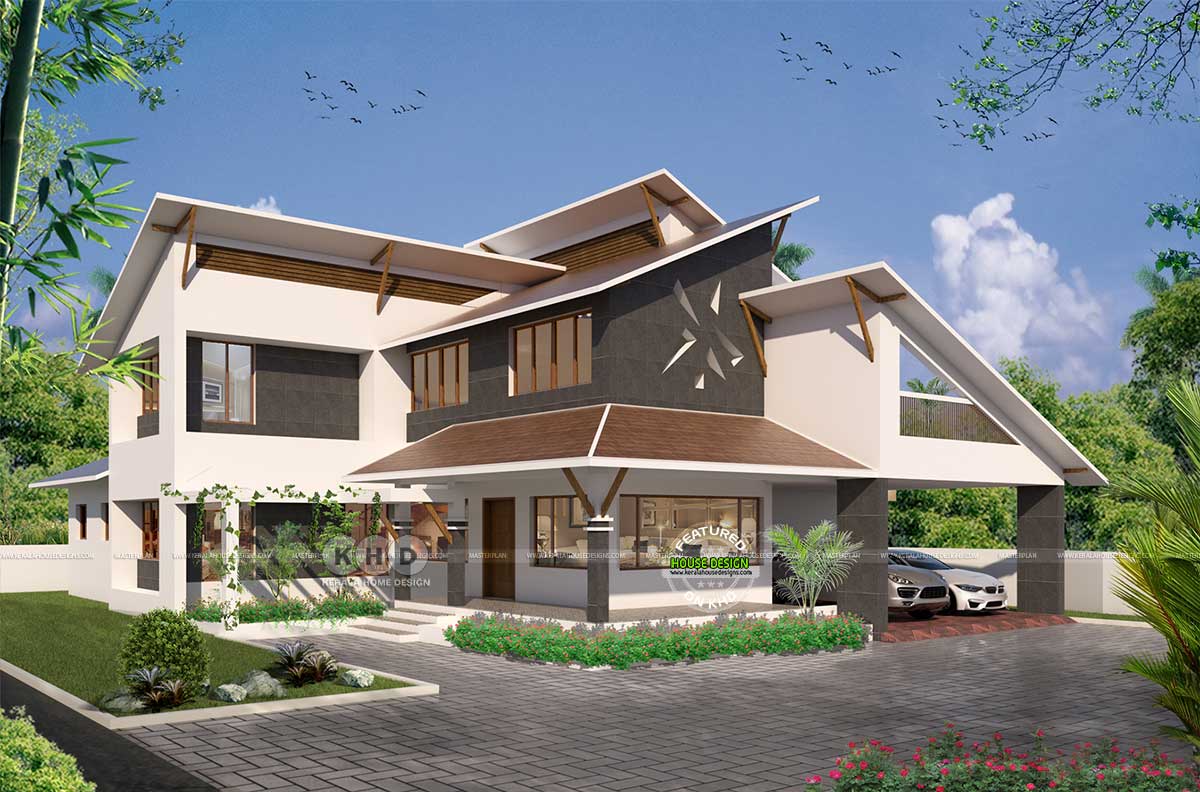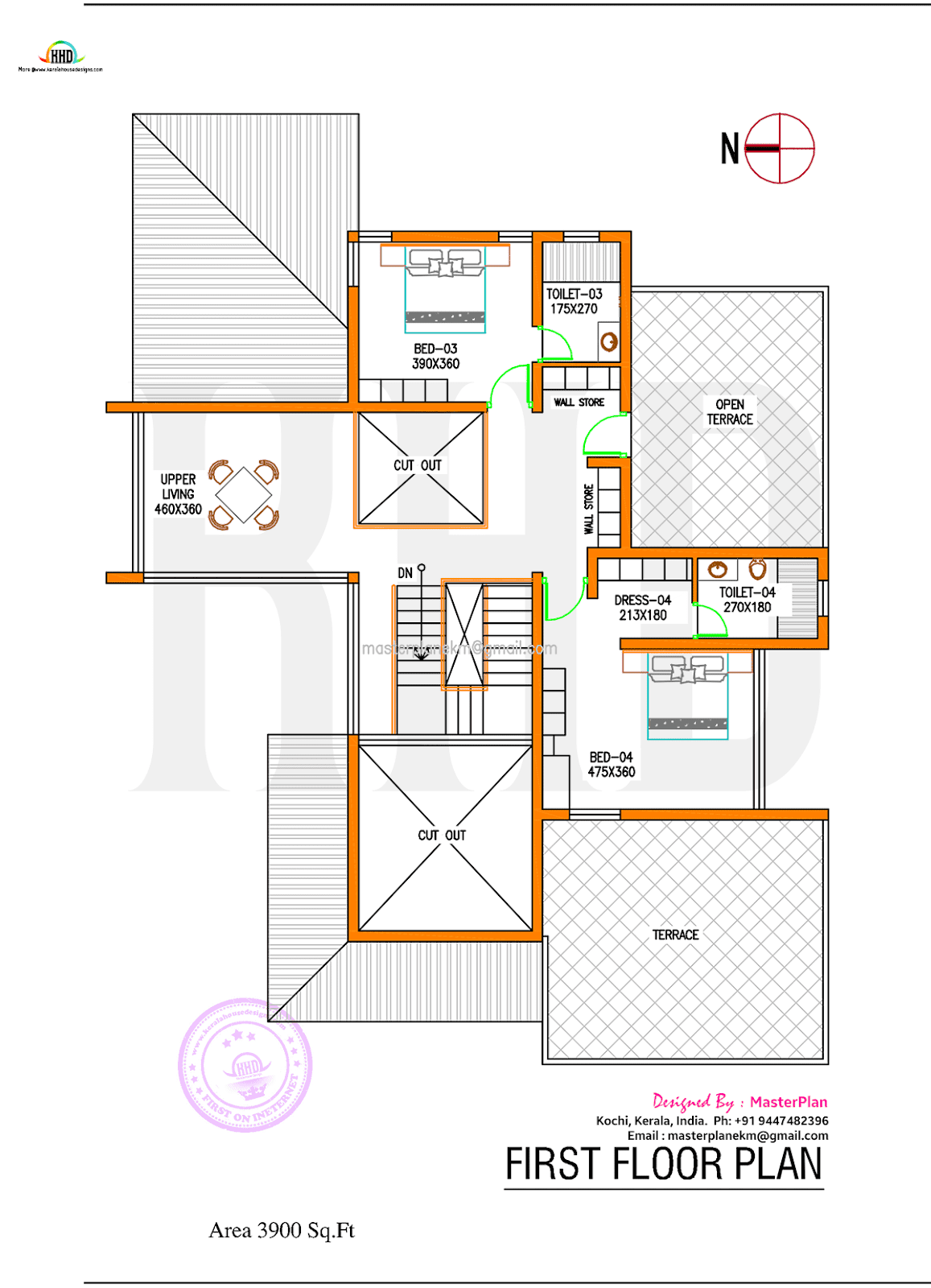Haven of Modern Elegance: Exploring the 4-Bedroom Slanting Roof House
In the ever-evolving landscape of architectural design, the year 2024 brings forth a remarkable creation in the heart of Kerala. A 4-bedroom slanting roof mix house, spanning an impressive 3900 square feet, emerges as a symbol of modern elegance and functionality. This groundbreaking design sets a new standard for residential architecture and providing free floor plans for both the ground and first floors.
Design Features:
Modern Slanting Roof House Design
The distinctive slanting roof of this house not only adds a contemporary touch but also serves a practical purpose in efficiently shedding rainwater. This design choice reflects a harmonious blend of aesthetics and functionality.
3D Design on First Floor
One of the standout features of this house is the unique 3D design on the first floor. The exterior wall texture forms an artistic backdrop, showcasing the creativity and attention to detail invested in this architectural marvel. Design send by Master Plan, Kochi, Kerala.Square feet details
Ground floor area : 2700 sq.ft.
First floor area : 1200 sq.ft.
Total area : 3900 sq.ft.
Bedrooms : 4
Bathrooms attached : 4
House Location : Vykom, Kerala
Design style : Slanting roof

Facilities in this house
Ground floor
- Guest Living
- Family Living
- Dining
- Common toilet and wash
- Prayer room
- Court yard
- Kitchen
- Work Area
- 2 Bed rooms attached dress cum toilet
- Upper living
- 2 Bed rooms dress cum toilet
- Open terrace

Wooden Brackets on Slanting Roofs
Adding a touch of warmth and character, wooden brackets adorn the top side of the slanting roofs. This design element not only enhances the visual appeal but also complements the overall aesthetic of the house.
Large Wide Rectangular Windows
The ground floor boasts large, wide rectangular windows, inviting ample natural light and providing stunning views of the surroundings. This deliberate choice in window design contributes to the open and airy ambiance of the living spaces.
Car Porch for Two
Practicality meets style with a spacious car porch that can comfortably accommodate two cars. This feature ensures convenience for homeowners and emphasizes the thoughtful approach to modern living.


To know more about this home, contact [House design Ernakulam]
MasterPlan
E. R. Biju (Principal Designer and MD)
NH 47, Edappally Toll, Kochi-24
Phone : +91 9447482396, 0484 6530301
Email: masterplanekm@gmail.com



















No comments: