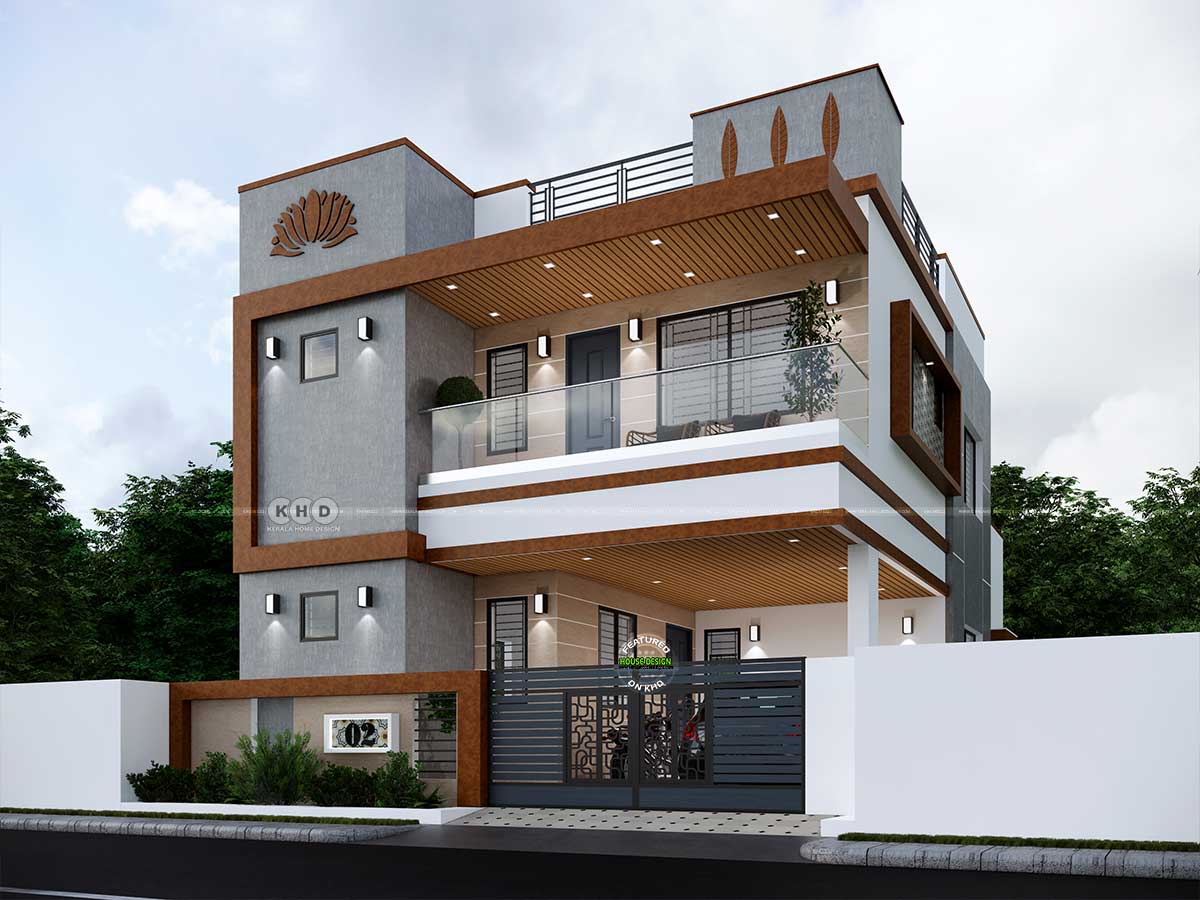Welcome to a journey through modern architectural brilliance, where design meets functionality in a 1548 square feet haven. This gated villa, nestled within a thoughtfully themed compound wall, stands as a testament to the marriage of sophistication and practicality. Let's explore the nuances of this contemporary marvel, adorned with a sober color palette, wooden-style false ceilings, and an impeccable blend of luxury and comfort.
Elevation and Compound Wall:
1. Gated Grandeur:
- Aesthetics begin at the entrance with a gated villa that exudes grandeur and security.
- The elevation-themed compound wall sets the tone, offering a glimpse of the elegance that unfolds within.
2. Sober Color Palette:
- Grey, brown, and beige hues dominate the exterior, creating a subtle yet impactful visual appeal.
- The choice of colors not only complements the modern design but also harmonizes with the surrounding landscape.
Interior Design:
1. Vestibule of Luxury:
- Step into a spacious living area that seamlessly connects with the dining space, creating an open, inviting ambiance.
- Large windows allow natural light to dance across the rooms, enhancing the feeling of openness.
2. Culinary Masterpiece:
- The kitchen, a culinary haven, boasts functionality without compromising on style.
- Adjacent utility spaces ensure convenience in daily chores, creating a well-organized living space.
3. Private Sanctuaries:
- The ground floor hosts a private bedroom with an attached bath, offering comfort and seclusion.
- Ascend to the first floor to discover two more bedrooms, each with its attached bath, ensuring every resident enjoys their personal retreat. Design send by eHomez22 from Ernakulam, Kerala.
Details
Ground floor area : 918 sq.ft.
First floor area : 630 sq.ft.
Total area : 1548 sq.ft.
Plot Size - 30 M x 40 M West Facing
Design style : Modern Villa

Facilities in this house
Ground floor

To know more about this home, contact [House design Ernakulam]
eHomez22
2nd Floor, 105, Water Works Road, Periyar Nagar, Aluva - 683101
Phone : +91 90374 50912
Email: ehomez2022@gmail.com
Ground floor area : 918 sq.ft.
First floor area : 630 sq.ft.
Total area : 1548 sq.ft.
Plot Size - 30 M x 40 M West Facing
Design style : Modern Villa

Facilities in this house
Ground floor
- Car park
- Living
- Dining
- Kitchen
- Utility
- Bedroom 1 with attached bath
- Stair Lobby
- Master Bedroom with attached bath
- Bedroom 02 with attached bath
- Balcony
- Terrace
Architectural Highlights:
1. Wooden-style False Ceilings:
- The villa is adorned with wooden-style false ceilings, adding warmth and sophistication.
- Special attention is given to the veranda and first-floor balcony, where these ceilings are adorned with carefully placed lights, creating a tranquil ambiance.
2. Strategic Design:
- The villa's ground floor encompasses essential living spaces, while the first floor hosts the master bedroom and an additional bedroom, both opening to a balcony.
- A stair lobby serves as a design focal point, connecting the two levels with elegance.
3. Outdoor Retreat:
- A balcony on the first floor provides a private outdoor retreat, ideal for unwinding and enjoying the surrounding views.
- The terrace, a versatile space, invites possibilities for additional activities or future expansions.

To know more about this home, contact [House design Ernakulam]
eHomez22
2nd Floor, 105, Water Works Road, Periyar Nagar, Aluva - 683101
Phone : +91 90374 50912
Email: ehomez2022@gmail.com
















No comments: