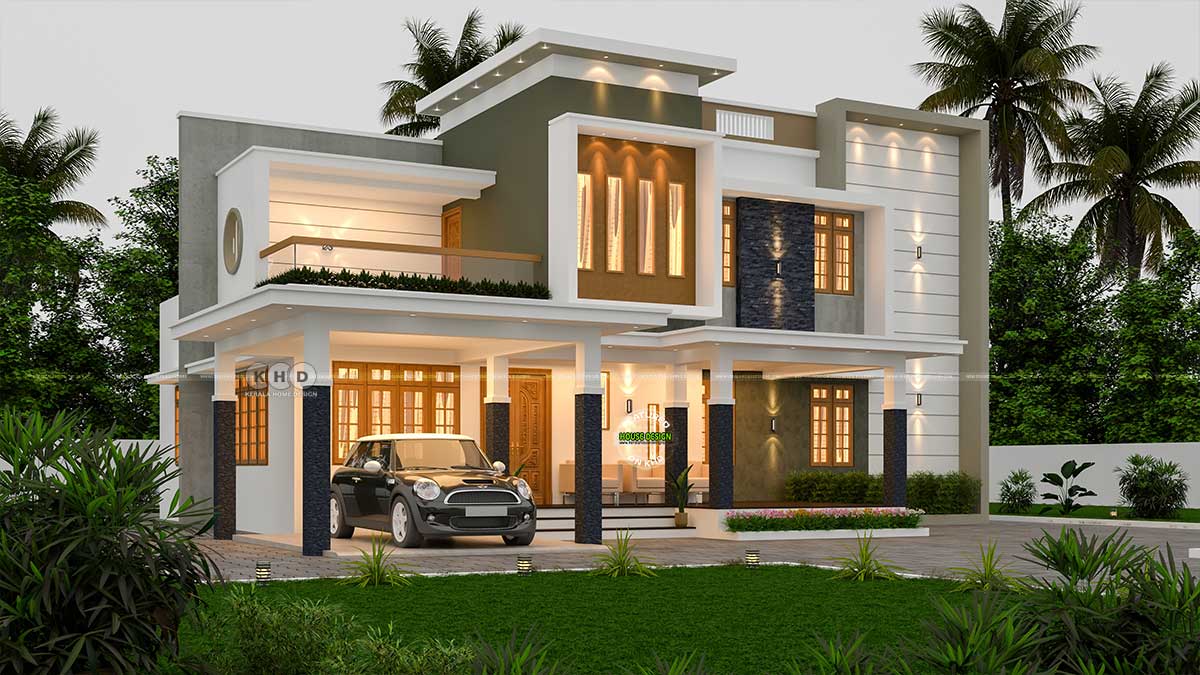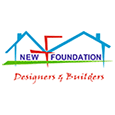Nestled in the heart of contemporary design, a stunning 4 BHK flat roof home stands as a testament to modern architectural excellence. With a spacious area of 2306 square feet, this residence offers a perfect blend of functionality, style, and comfort. The intricate details of its elevation and specifications make it a unique and inviting abode.
Elevation:
The elevation of this house is a striking example of a flat roof box model that exudes sophistication and charm. The exterior is painted in a harmonious combination of pale green and white, creating a refreshing and serene ambiance. The show wall on the first floor serves as a focal point, adorned with up/down exterior wham lights at its center. Stone cladding enhances the aesthetic appeal, gracing both the show wall and the seven pillars on the ground floor.
A noteworthy feature is the boxed area at the center of the first-floor exterior, painted in earthy mud colors. This area showcases four small bay windows, adding a touch of architectural finesse. A ceiling light in this boxed space further accentuates its importance as a focal point, creating a visual masterpiece that sets this house apart.
House Specification:
The house is spread across two floors, with the ground floor covering 1493 square feet and the first floor covering 813 square feet. The total area of 2306 square feet is intelligently utilized to accommodate four bedrooms, each with attached toilets, emphasizing both privacy and convenience. The design style is unequivocally modern, incorporating clean lines and contemporary aesthetics. Design provided by New Foundation Designers & Builders from Thrissur, Kerala.House Specification
Ground floor area : 1493 Sq-Ft
First floor area : 813 Sq-Ft
Total area : 2306 Sq-Ft
No. of bedrooms : 4
No. of floors : 2
Design style : Modern

House Facilities
Ground floor
- 2 Bedroom
- 2 Attached Toilet
- Living
- Dining
- Kitchen
- Sit out
- Car Porch
- 2 Bedroom
- 2 Attached Toilet
- Upper Living
- Balcony
For more information about this home
Designed By: New Foundation Designers & Builders (Thrissur house design)
Mala, Thrissur, Kerala.
Mobile: 9846942448
Office: 04802992448
Email:nfbuilderskerala@gmail.com

















No comments: