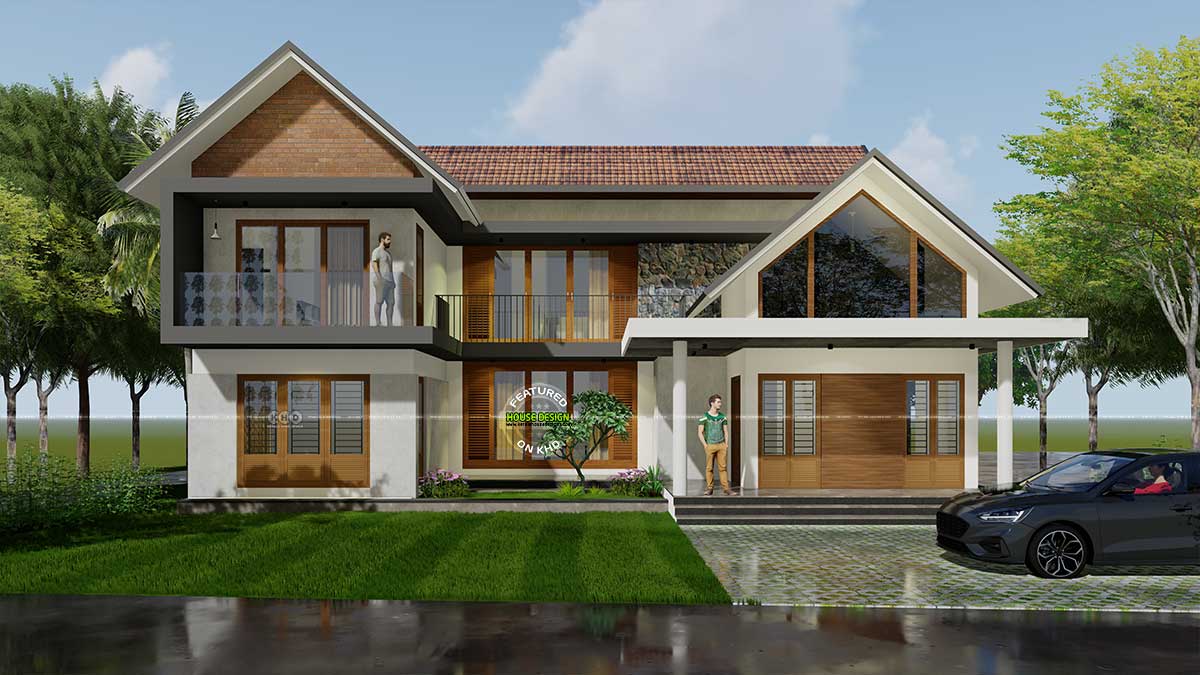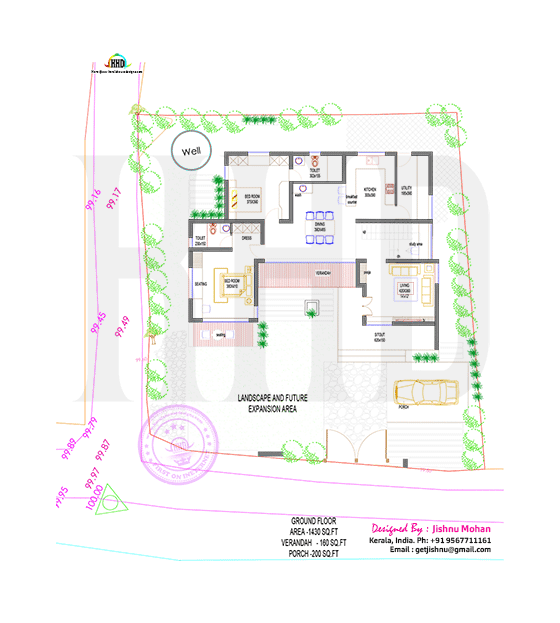In the heart of Kerala, a 2540 square feet architectural marvel stands as a testament to the fusion of tradition and modernity. This sloping roof house with an open plan design beautifully captures the essence of the region's architecture, while adding a contemporary touch that makes it truly unique.
Roof of Distinction
The house's crowning glory is its roof, made from the typical Kerala Odu Terracotta Clay Roof. This choice not only pays homage to local tradition but also ensures a timeless, rustic charm. As you approach the house, the front elevation greets you with a left and right sloping roof, creating a visual symphony.
On the left side, the sloping roof is adorned with decorative red bricks, adding a touch of warmth and texture. Meanwhile, on the right side, plain cooling glass with wooden frames graces the elevation. This smart blend of elements marries functionality with aesthetics.
Architectural Flourishes
The house boasts wooden-style paneling on the veranda's walls, infusing it with an earthy, welcoming feel. Additionally, a portion of the first-floor exterior wall is adorned with Basalt rock, adding a sense of rugged elegance. Designed by Jishnu Mohan, Kerala.Square feet details
Ground floor area : 1590 Sq.Ft.
First floor area : 950 Sq.Ft.
Total area : 2540 Sq.Ft.
No. of bedrooms : 4
No. of bathrooms : 4
Design style : Sloping roof

House facilities
- 4 bed with attached toilet
- Open planning makes the interior more lively
- Double height area enhance the day lighting. No electricity is needed during the day time
- Bed room with out door seating area
- All bed rooms with attached toilet
- All toilets' have wet and dry separation
- Kitchen area with break fast counter
- Balcony space
- Lengthy verandah
Space and Style
With a total area of 2540 square feet, this home is a spacious retreat. The ground floor occupies 1590 square feet, while the first floor offers 950 square feet. Inside, you'll find four bedrooms, each with attached bathrooms, ensuring convenience and privacy for the entire family.
The design style centers around a sloping roof, creating a sense of openness and grandeur. The open plan layout of the house makes the interior come alive, with a double-height area that floods the space with natural light. Thanks to this innovative design, no electricity is needed during the daytime.
For those who appreciate the outdoors, the house offers a unique touch - a bedroom with an outdoor seating area. What better way to enjoy the beautiful Kerala weather?
Open concept floor plan

Each bathroom is equipped with wet and dry separation, ensuring cleanliness and convenience. The kitchen area features a breakfast counter, perfect for quick meals and casual dining. Plus, there's ample balcony space and a lengthy verandah, providing numerous spots to enjoy the tranquil surroundings.
This 2540 square feet home is more than just a house; it's a masterpiece that blends the best of Kerala's architectural heritage with modern design sensibilities. It's a space where tradition and innovation converge to create a warm, welcoming, and utterly unique home.
Other Designs by Jishnu Mohan
For more information about this house
Designed By: Jishnu Mohan (Kerala house design)
Kerala, India
PH: +91 9567711161
Email:getjishnu@gmail.com



















No comments: