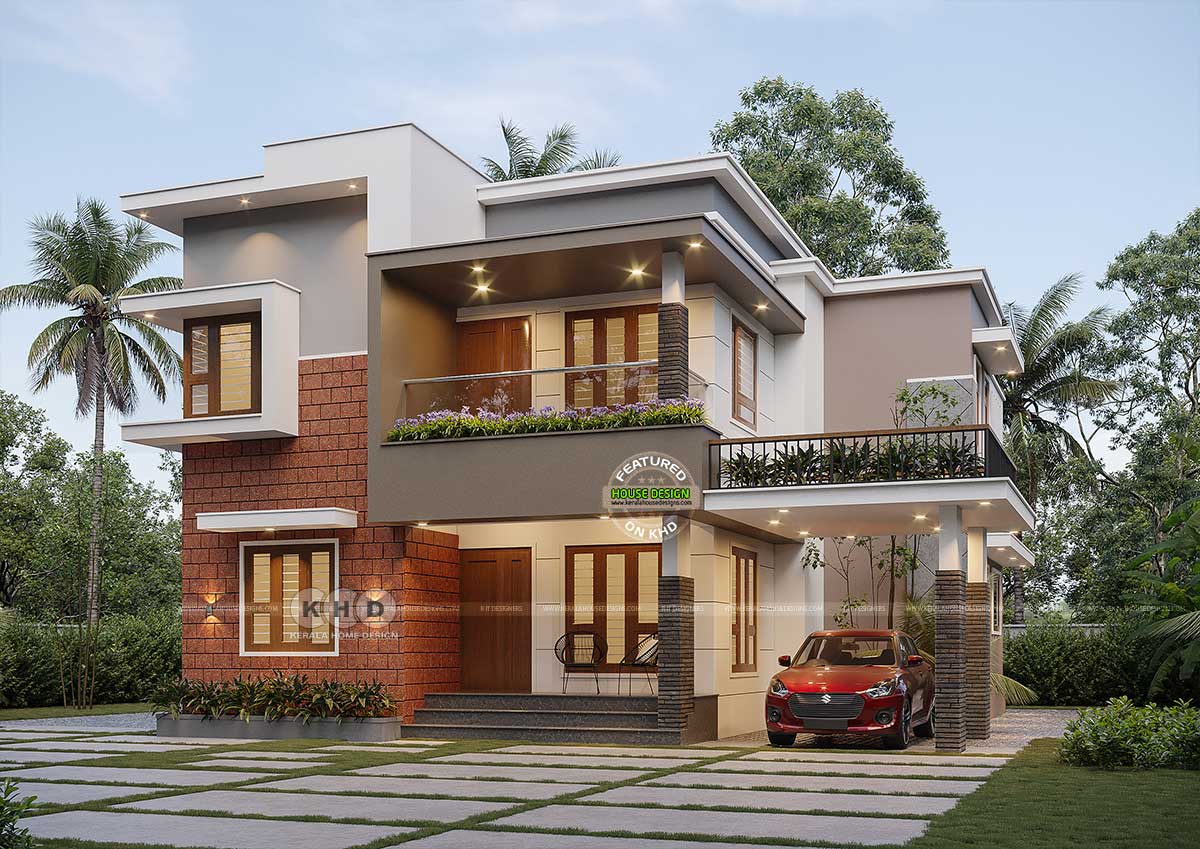Are you searching for the perfect blend of traditional charm and modern aesthetics in your dream home? Look no further! This 1964 square feet (182 square meters or 218 square yards) flat-roof style modern home in Kerala is a prime example of a harmonious marriage between the old and the new. Designed with a focus on simplicity and functionality, this home offers the perfect backdrop for comfortable living in one of India's most picturesque states.
Exterior Elegance
The exterior of this Kerala home is a testament to the adage "less is more." Sober colors grace the facade, setting the tone for a calming and welcoming atmosphere. The minimalistic approach to painting not only exudes modernity but also helps the house blend seamlessly with its natural surroundings.
However, what truly sets this home apart is the laterite stone texture on the showcase wall. This stunning feature adds character and a rustic charm to the house. The use of laterite, a common building material in Kerala, connects the home to its roots, reminding us of the state's architectural heritage.
A unique design choice is the corner window on the first floor. It serves as another exterior focal point and offers a breathtaking view of the surroundings. This window is not just a functional element but also a design statement, combining form and function effortlessly.
Space and Functionality
Let's delve into the details of the square footage and layout. The home is divided into two floors, with a porch to welcome you:
Square feet details
Ground floor area : 1066.96 Sq.Ft.
First floor area : 776.33 Sq.Ft.
Porch : 120.40 Sq.Ft.
Total area : 1963.69 Sq.Ft.
No. of bedrooms : 3
Design style : Flat roof

Ground floor
- Sit out
- Living
- 2 bed room+ dress +attached toilet
- Dining+ stair area
- Courtyard
- Kitchen
- Store
- Work area
- Toilet
- Porch
- Balcony
- Upper living
- 1 bed room +dress + attached toilet
- Utility
- Open terrace

For more info about this house, contact
R it designers (Home Design in Kannur)
Global complex
II nd floor,
Podikundu, Kannur - 670 004
Office PH:+91 8113878607, 0497 2746770
Email:ritinteriors@gmail.com
Kasaragod Address
Aiva building
Ram nagar road
Opp.IMA hall
Kottachery, Kunnumal
Kanhangad- 671531



















No comments: