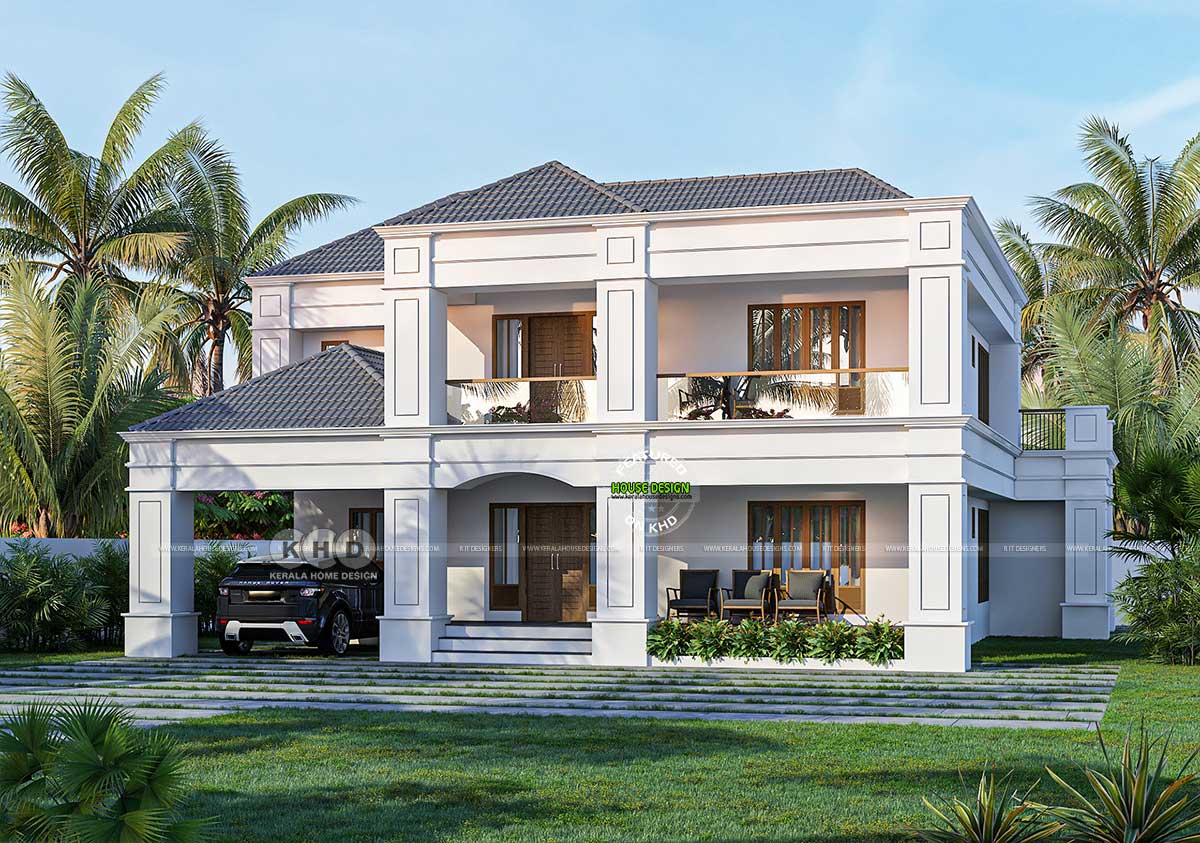Are you planning to build your dream home in the near future? If so, we've got something truly special for you. Imagine a 3716 square feet (345 square meters or 413 square yards) Colonial-style house, perfectly designed for modern living. This architectural masterpiece combines the charm of Colonial aesthetics with the practicality of contemporary living, ensuring that your dream home is a space where elegance meets functionality.
Aesthetic Delight
This Colonial-style house features a sloping roof, adorned with a timeless White Grey color combination that effortlessly complements any landscape. As you approach the house, you'll be captivated by the classic charm it exudes. The exterior is a harmonious blend of traditional and modern elements, making it an architectural gem that stands out in any neighborhood.
Elevated Elegance
One of the standout features of this house is the use of glass handrails on the first-floor balcony. This not only adds a touch of sophistication but also provides unobstructed views of the surroundings. Whether you're sipping your morning coffee or enjoying a quiet evening with loved ones, this balcony is a perfect spot to take in the beauty of your surroundings.
Space and Functionality
When it comes to the interior, this Colonial-style home does not disappoint. With a total area of 3715.73 square feet, it offers ample space for your family to live and grow comfortably. The layout is thoughtfully designed to cater to every aspect of modern living. Design provided by Rit designers, Kannur, Kerala.Square feet details
Ground floor area : 2123.48 Sq.Ft.
First floor area : 1391.80 Sq.Ft.
Porch : 200.45 Sq.Ft.
Total area : 3715.73 Sq.Ft.
No. of bedrooms : 4
Design style : Colonial

Ground floor
- Sit out
- Living
- 1 master bed room+ dress +attached toilet
- 1 bed room+ attached toilet
- Dining cum stair area
- Courtyard
- Pooja
- Utility
- Study
- Kitchen
- Work area
- Porch
- Balcony
- Upper living
- Home theater
- 2 bed room +dress + attached toilet
- Utility terrace
- Open terrace

For more info about this house, contact
R it designers (Home Design in Kannur)
Global complex
II nd floor,
Podikundu, Kannur - 670 004
Office PH:+91 8113878607, 0497 2746770
Email:ritinteriors@gmail.com
Kasaragod Address
Aiva building
Ram nagar road
Opp.IMA hall
Kottachery, Kunnumal
Kanhangad- 671531



















No comments: