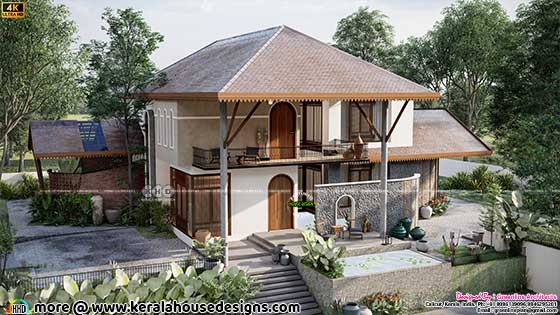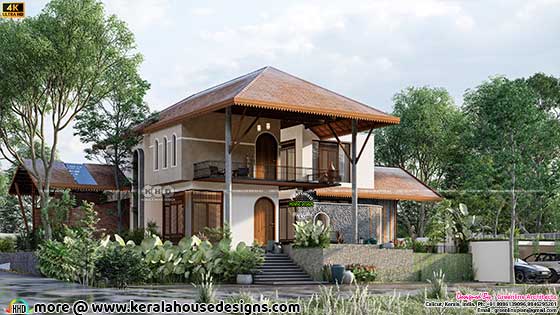In the heart of a lush tropical landscape, where the warm breeze rustles the palm leaves and the sound of exotic birds fills the air, lies a truly unique and modern tropical house. This architectural marvel spans a grand 4800 square feet, or 446 square meters (533 square yards), boasting five spacious bedrooms and a design that blends the finest elements of nature and contemporary luxury living.
Elevated Elegance
As you approach this remarkable tropical oasis, you'll be greeted by a sight that sets it apart from the ordinary. The house is elevated above ground level, with a gracious staircase of ten steps leading you to the entrance. This elevation not only provides a sense of grandeur but also offers breathtaking views of the surrounding natural beauty.
Artistry in Architecture
One of the most captivating features of this tropical house is the first-floor balcony sitting area adorned with unique sculptures. These artistic expressions not only enhance the aesthetics of the house but also create a serene and contemplative atmosphere, perfect for sipping your morning coffee or enjoying a quiet evening.
Nature-Inspired Design
The house seamlessly incorporates elements of nature into its design. Wooden eaves line the edges of the sloping roof, adding a touch of rustic elegance. At the front elevation, two towering pillars rise majestically.
Garden Haven
Surrounding the house, you'll find carefully placed garden pots and sculptures, adding to the overall charm and tropical allure. These elements harmonize with the natural beauty of the surroundings, creating a seamless connection between the indoors and outdoors.
Porch Perfection
The spacious porch can comfortably accommodate two cars, ensuring that your vehicles are sheltered from the elements. Its arch-shaped doors are not only functional but also a stunning architectural feature that adds character to the house.
Windows to the World
A corner window in the house provides panoramic views of the lush surroundings, allowing you to immerse yourself in the beauty of nature from the comfort of your home.
The Basalt Beauty
A basalt rock wall graces the exterior of the house, adding a rugged yet sophisticated touch to the design. This natural material contrasts beautifully with the tropical greenery, creating a visual masterpiece.
A Tranquil Oasis
In front of the veranda, a serene fish pond invites you to relax and unwind. The gentle gurgling of the water and the colorful fish gliding beneath the surface create a soothing ambiance that makes this space a true sanctuary. Design provided by Greenline Architects, Calicut, Kerala.Square Feet Details
Ground floor area : 3000 Sq.Ft.
First floor area : 1800 Sq.Ft.
Total floor area : 4800 Sq.Ft.
Bed : 5
Bath : 7
Courtyard : 2
Waterbody : 1
Design style : Tropical

Ground floor
- Porch
- Sit out
- Waterbody
- Courtyard
- Foyer
- Living
- Family Living
- Double Height Cutout
- 3 Bed attached with Dressing
- Dining
- Prayer Room
- Patio
- Common Wash, toilet
- Kitchen
- Work Area
- Store
- Maid Room
- 2 bed with Attached Dressing
- Upper living
- Home Theatre
- Balcony





The Interior Oasis
Inside, the house offers a seamless blend of form and function. The ground floor boasts an expansive living area, family living space, and a double-height cutout that floods the space with natural light. Three of the five bedrooms on this floor come with attached dressing rooms, ensuring ample storage and privacy. A prayer room, dining area, patio, and a well-equipped kitchen complete the picture. You'll also find a work area, store, and a maid's room, ensuring that every aspect of daily living is well-considered.
A Grand Upstairs Retreat
Upstairs, two more bedrooms with attached dressing rooms await, along with an upper living area and a home theatre for those cozy movie nights. The balcony on this floor offers a tranquil space to unwind and enjoy the tropical surroundings.
A Tropical Dream Come True
In summary, this 4800 square feet, 5-bedroom tropical house is a masterpiece that seamlessly blends modern living with the beauty of nature. Its elevated design, artistic accents, and lush landscaping create a unique and enchanting oasis that is sure to captivate anyone who steps inside. If you're seeking a tropical paradise to call home, look no further—this house is the embodiment of tropical luxury and sophistication.

For more details of this home, contact (Home design in Calicut [Kozhikode])
Greenline Architects
Akkai Tower,1st Floor,Thali cross Road, Calicut
Mob:+91 8086139096,9846295201


















No comments: