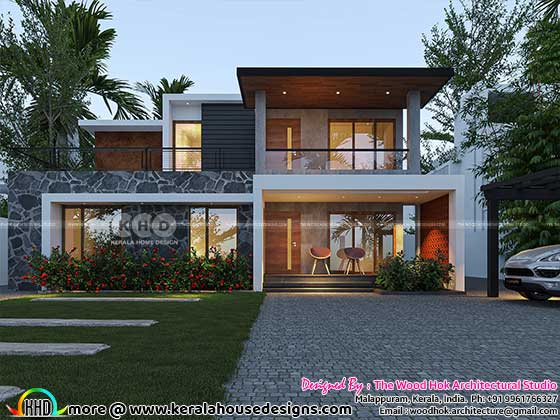In the ever-evolving world of architecture and design, contemporary homes continue to captivate the imagination of homeowners. Modern aesthetics, innovative layouts, and a focus on functionality are key elements of this style. One such gem in the world of contemporary design is the 4-bedroom modern flat roof house plan, spanning 2500 square feet (232 square meters) or 278 square yards. Let's take a closer look at this architectural marvel and explore its unique features.
Design Style: Contemporary
The design ethos of this house is firmly rooted in the contemporary style. Clean lines, open spaces, and a harmonious blend of form and function characterize this modern masterpiece. What sets it apart is the incorporation of textures into the front elevation, creating a dynamic and visually striking façade. Basalt rock, grunge-painted surfaces, and textured walls come together to make a bold statement that sets the tone for the rest of the house. Design provided by The Wood Hok Architectural Studio from Malappuram Kerala.Square Feet Details
Ground floor area : 1700 sq-ft
First floor area : 800 sq-ft
Total area : 2500 sq-ft
No. of bedrooms : 4
Design style : Contemporary

Facilities in this house
Ground floor
- Sit out
- Living double height
- Dining hall
- Bedroom- 2
- Toilet 2
- English kitchen
- Work area
- Porch
- Lounge courtyard
- Stair & pond
- Balcony 1
- Bed room 2
- Upper Living
- Toilet 2
- Bay window
This 4-bedroom contemporary house plan expertly blends aesthetics with functionality. From the eye-catching textures on the front elevation to the thoughtfully designed interior spaces, every aspect of this home exudes modern elegance.
Whether you're looking for a family home that exudes contemporary charm or an architectural masterpiece that embodies the latest design trends, this 2500 square feet modern flat roof house plan is a testament to the creativity and innovation present in today's architectural landscape. It's a home where style meets substance, where comfort harmonizes with aesthetics, and where modern living finds its perfect expression.
Other Designs by The Wood Hok Architectural Studio
For more info about this house, contact (Home design Malappuram)
The Wood Hok Architectural Studio
Architectural Designer Mr, Ashiq Kavilkuth
Perinthalmanna,Malappuram, Kearala Ph : +91 9961766327
Email:woodhok.architecture@gmail.com



















No comments: