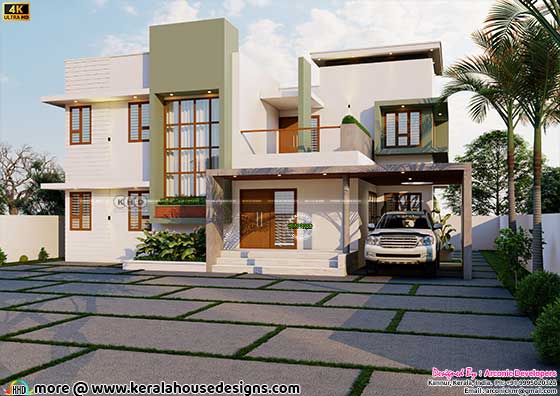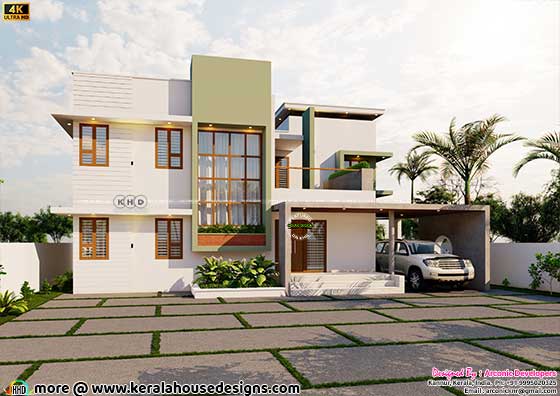Your dream home should be a sanctuary that combines style and comfort. In this blog post, we'll explore a captivating 4 BHK modern contemporary house design spanning 2432 square feet (226 square meters or 270 square yards). This architectural gem showcases a harmonious fusion of aesthetics and practicality.
Exterior Elegance
The house exterior is adorned with a soothing color palette of off-white and pale green. However, the true masterpiece lies at the center of the house—a striking pale green feature wall. This wall is graced with a large window featuring a rectangular wooden frame. On the exterior elevation, ceiling lights are strategically positioned just above the window, casting an enchanting glow that illuminates the surroundings.
A Touch of Nature
Beneath this captivating window, there's a dedicated space for plants, adorned with a one-foot-high red brick design. This design imparts the illusion that the plants are nestled in charming red brick square pots. It's a thoughtful touch that seamlessly marries modern architecture with the beauty of nature, creating a visually captivating and inviting ambiance. Design send by Arconic Architects & Interiors, Kannur, Kerala.Square Footage Overview
Ground floor area : 1237 Sq.Ft.
First floor area : 909 Sq.Ft.
Seen blow : 50 Sq.Ft.
Porch : 236 Sq.Ft.
Total area : 2432 Sq.Ft.
No. of bedrooms : 4
Approximate cost (September 2023) : 54 Lakhs* ($ 65,000*) (AED 2,38,500*) (*May change time to time and place to place) Design style : Flat roof contemporary

The house comprises four bedrooms, each thoughtfully designed to provide comfort and style. The approximate cost of this modern contemporary house (as of September 2023) is 54 lakhs* ($65,000*) (AED 2,38,500*)—though it's important to note that prices may vary based on your location and market conditions.
Functional Ground Floor
- 1 bed attached with dressing room
- Living room
- Sit out
- Dining with wash space
- Common toilet
- Patio
- Pooja
- Kitchen
- Work area
- Porch
- 2 bed attached with dressing room
- Family living
- Balcony
- Utility terrace
 Other Designs by Arconic Architects & interiors
Other Designs by Arconic Architects & interiors

For more info about this house, contact
Arconic Architects & interiors (Home Design in Kannur)
Hill Valley Business Center
1st Floor, Karimbam, Taliparamba
Kannur-670142
Off : 0460 2200325
Off Mob : +91 9995020325
E Mail: arconicknr@gmail.com



















No comments: