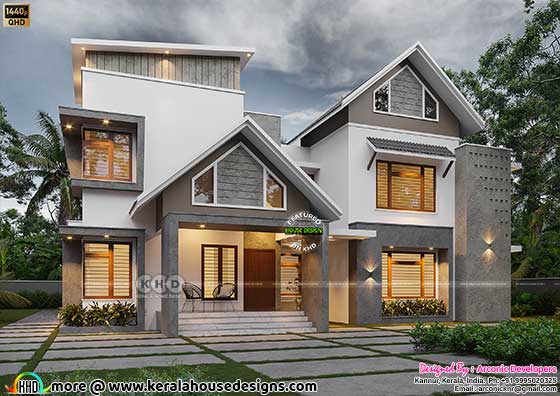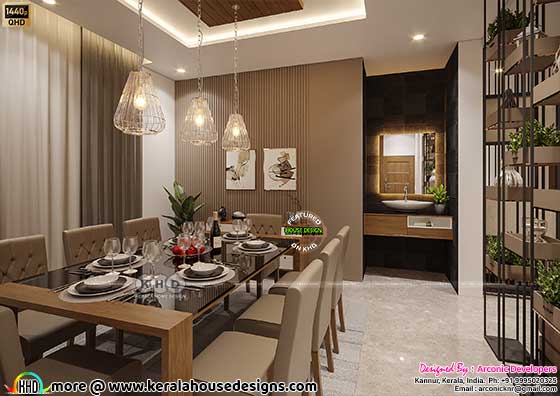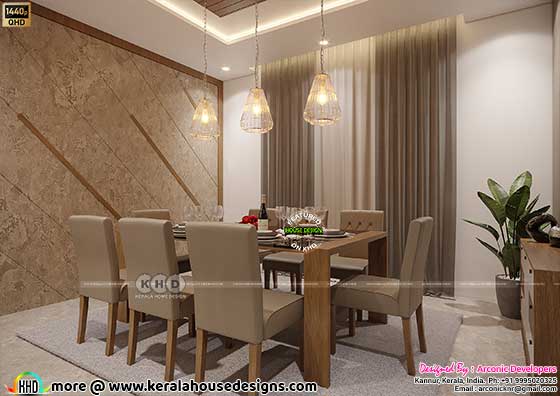Welcome to a world of architectural marvel, where style meets functionality and beauty resides in every corner. We invite you to embark on a virtual journey through the captivating interior of a 3387 square feet (315 square meters) mixed roof house that exudes charm and sophistication.
A Symphony of Space: Square Feet Details
The grandeur of this dwelling is further exemplified by its square feet details. The ground floor boasts an area of 2043 sq. ft., while the first floor covers 1224 sq. ft. A charming patio spans 120 sq. ft., inviting residents to embrace outdoor living. In total, the house spans a vast 3387 sq. ft., providing ample space for comfort and creativity. With 5 bedrooms, including two with attached dressing rooms, this residence offers a sanctuary for every member of the family. Design send by Arconic Architects & Interiors, Kannur, Kerala.Square feet details
Ground floor area : 2043 Sq.Ft.
First floor area : 1224 Sq.Ft.
Patio and seen blow : 120 Sq.Ft.
Total area : 3387 Sq.Ft.
No. of bedrooms : 5
Approximate cost (August 2023) : 78 Lakhs* ($ 94,000*) (AED 3,44,000*) (*May change time to time and place to place) Design style : Mixed roof

Ground floor
- 2 bed attached with dressing room
- Living room
- Foyer
- Sit out
- Dining with wash space
- Common toilet
- Patio
- Kitchen
- Work area
- Store
- Toilet
- Bathroom
- Veranda
- 3 bed 2 attached with dressing room
- Seen below
Dining Room: An Oasis of Taste and Aesthetics
🌟 Interior Design 🌟
Upon entering the dining room, you're greeted by a symphony of design elements that create an atmosphere of sheer luxury. The room is bathed in an abundance of natural light filtering through a strategically placed corner window on the right side, casting a gentle glow on the entire space. Let's step into the dining room, a space where culinary delights and design intricacies harmoniously merge.
View 1: Unveiling the Dining Elegance
The focal point of this space is undoubtedly the dining table - a masterpiece that beckons with its allure. An exquisitely crafted wooden and glass top dining table stands at the heart of the room, accompanied by eight dining chairs that promise comfort and style. Above, a false ceiling adorned with wooden paneling houses delicate ceiling lights that dance across the room like stars.
Adding a touch of enchantment are the three hanging cage lights that elegantly suspend above the dining table, casting warm pools of light that invite conversation and camaraderie. A cleverly designed wash area with ample storage seamlessly integrates into the room, ensuring both convenience and aesthetics.
The allure of nature is brought indoors with the presence of indoor plants thoughtfully placed alongside showcase items, which find their home within special non-permanent showcase frames. This blending of the organic and the curated imparts a sense of harmony to the dining experience.

View 2: Beyond the Culinary Charisma
Stepping into the second view of the dining room unveils yet another dimension of grandeur. A designer show wall stretches across a single side, adorned with top-to-bottom curtains that offer a touch of privacy and luxury. A plush carpet anchors the dining table and chairs, defining the space with an inviting coziness.
An indoor plant nestled in a medium pot adds a breath of fresh air to the room, symbolizing the connection between nature and design. A storage rack discreetly houses essentials, ensuring that functionality remains as paramount as aesthetics.

Embrace the Dream: Approximate Cost and Design Style
As of August 2023, the approximate cost of this architectural masterpiece stands at 78 Lakhs* ($94,000*) (AED 3,44,000*). However, do note that these figures may vary based on time and location. The design style, a mixed roof, reflects the fusion of contemporary and traditional elements, resulting in a harmonious symphony of architectural grace.
Other Designs by Arconic Architects & interiors

For more info about this house, contact
Arconic Architects & interiors (Home Design in Kannur)
Hill Valley Business Center
1st Floor, Karimbam, Taliparamba
Kannur-670142
Off : 0460 2200325
Off Mob : +91 9995020325
E Mail: arconicknr@gmail.com



















No comments: