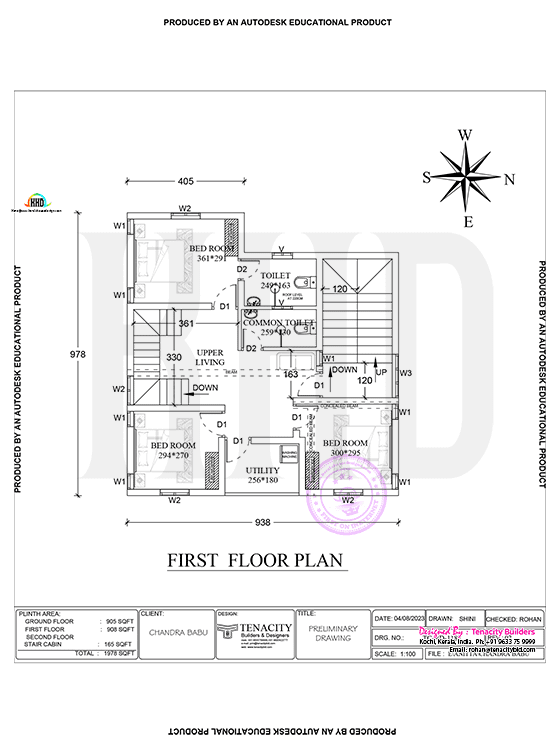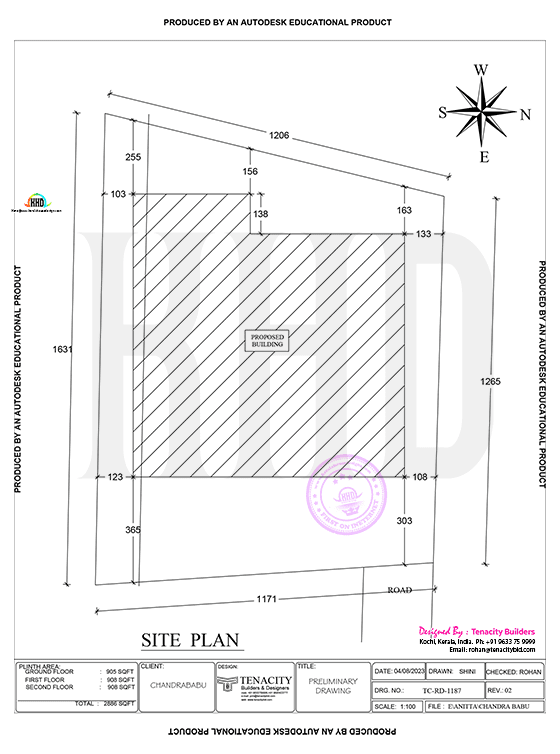In the heart of Vyttila, Ernakulam, stands a captivating piece of architectural innovation - a sleek and modern house that redefines contemporary living. With its clean lines, impressive flat roof, and a harmonious blend of textures and materials, this 1978 square feet masterpiece is a tribute to modern design. Let's delve into the intricacies of this architectural gem, exploring its exterior elevation, floor plans, and unique design elements.
Exterior Elevation: A Soothing Fusion of Textures and Elements
At first glance, the house captures attention with its flat roof that seems to extend its horizon. The exterior elevation boasts an innovative design feature - ceiling lights that are seamlessly integrated, casting a gentle glow during the evening hours. The house's color palette is both soothing and elegant, featuring textures reminiscent of wood, red brick, and gaped wooden paneling that adds depth and character to the façade.
Square feet details
Ground Floor area : 905 square feet
First Floor area : 908 square feet
First Floor area : 165 square feet
Total Area : 1978 sq.ft.
No. of bedrooms : 4
Design style : Flat roof
House location : Vyttila, Ernakulam
Floor plan available : Yes

Ground floor
- Parking
- Hall
- Kitchen
- Work area
- One Bedroom with attached toilet
- Store
- Common staircase
- 3 Bedrooms
- 1 attached toilet
- 1 common toilet
- Upper Living
- Utility
- Common staircase
- Stair cabin
Ground floor plan
Floor Plan: A Thoughtful Arrangement of Spaces
- Car Parking (500x292)
- Kitchen (272x270)
- Hall (642x330)
- Store (108x330)
- Bedroom with Attached Toilet (360x291)
Upon entering the house, the ground floor welcomes you with a spacious and well-lit hall that seamlessly connects to the kitchen. The clever utilization of space ensures a harmonious flow between these areas, making it ideal for family gatherings and entertaining guests. The store offers convenient storage solutions, and the bedroom on this floor boasts an attached toilet, offering a private and functional space.

First floor plan
- Bedroom 1 (294x270)
- Bedroom 2 (300x295)
- Bedroom 3 with Attached Toilet (361x291)
- Common Toilet (259x130)
The first floor is a haven of comfort, featuring three well-designed bedrooms that cater to the family's needs. Bedroom 3 has the added luxury of an attached toilet, providing convenience and privacy. The upper living area is a versatile space that can serve as a relaxation spot or even a mini-library. A common toilet ensures accessibility, and the utility area is thoughtfully placed for easy access.

Second floor plan
- Open Terrace
The second floor presents a seamless transition to the outdoors with an open terrace, offering a tranquil space for relaxation, stargazing, or even some urban gardening.

Site plan
Plot / Site Plan: Thoughtful Building Area Integration
The site plan showcases how the building area has been meticulously integrated into the plot. This integration takes advantage of the available space while maintaining a balance between the house and its surroundings.

Square Feet Details and Design Style
The house boasts a total area of 1978 square feet, distributed across its three floors. With four bedrooms, it provides ample space for family living. The flat roof design exudes modernity, reflecting a contemporary architectural style that resonates with urban sensibilities. The location of the house in Vyttila, Ernakulam, adds to its allure, offering the perfect blend of urban convenience and tranquility.
For more info about this house, contact
Tenacity Builders & Designers
Kerala
Rohan Kurien | Technical Head
35/346A, PA Beerakutty Road
Koonamthai, Edapally
Kochi-24
Ph : +91 9633 75 9999
Email:rohan@tenacitybld.com


















No comments: