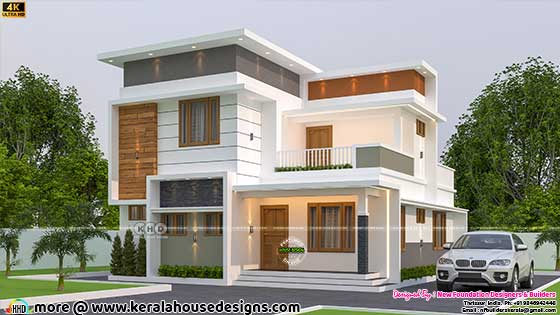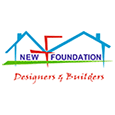In the realm of architectural design, the fusion of modern aesthetics and functional spaces has given rise to homes that are not just living spaces but expressions of art. One such masterpiece is the 1571 square feet (146 square meters or 175 square yards) flat roof modern home that captures the essence of contemporary living. From its sleek flat roof to the thoughtful interplay of colors and textures, this residence stands as a testament to the harmonious blend of form and function.
A Palette of Elegance: Colors and Textures
The color palette chosen for this architectural marvel is a delicate balance of modernity and warmth. Dominated by shades of white, dark grey, and dark orange, the façade exudes a sense of sophistication. The introduction of pale green adds a touch of nature's tranquility to the overall design. These colors not only define the character of the house but also create a welcoming atmosphere.
Adding depth and visual interest to the exterior are the cleverly applied wooden and stone-like textures. These subtle textural elements elevate the design, providing a tactile dimension that engages the senses. The fusion of these textures with the chosen color scheme produces a striking visual contrast that's both eye-catching and inviting.
Illuminating Exteriors: The Power of Ceiling Lights
Innovative lighting can transform a space, and this flat roof home doesn't disappoint. Ceiling lights positioned atop the exterior elevation play a dual role—they act as design elements during the day and transform the house into a beacon of light during the night. These strategically placed lights create an ambient glow that highlights the architectural features, casting an enchanting spell over the entire property. Design provided by New Foundation Designers & Builders from Thrissur, Kerala.House Specification
Ground floor area : 1054 Sq-Ft
First floor area : 517 Sq-Ft
Total area : 1571 Sq-Ft
No. of bedrooms : 3
No. of floors : 2
Design style : Flat roof

House Facilities
Ground floor
- 2 Bedroom
- 1 Attached Toilet
- Common Toilet
- Living
- Dining
- Kitchen
- Work Area
- Sit out
- 1 Bedroom
- Common Toilet
- Upper Living
- Balcony
For more information about this home
Designed By: New Foundation Designers & Builders (Thrissur house design)
Mala, Thrissur, Kerala.
Mobile: 9846942448
Office: 04802992448
Email:nfbuilderskerala@gmail.com



















No comments: