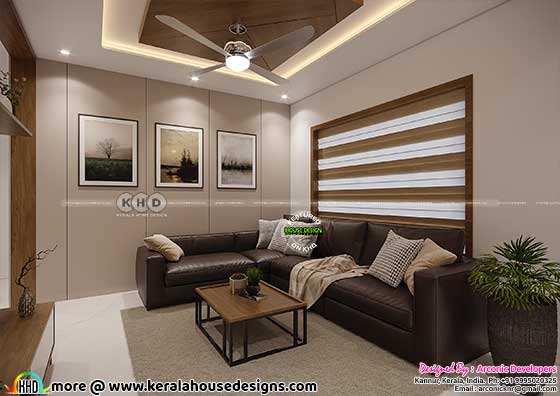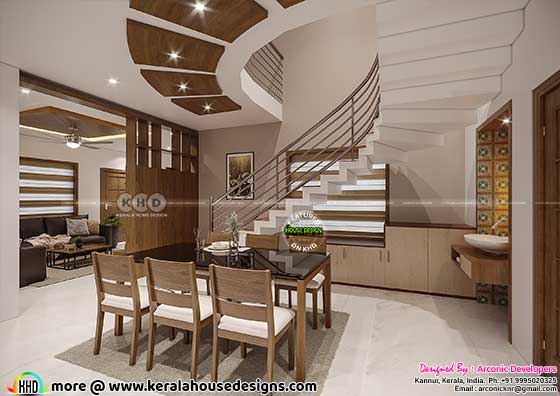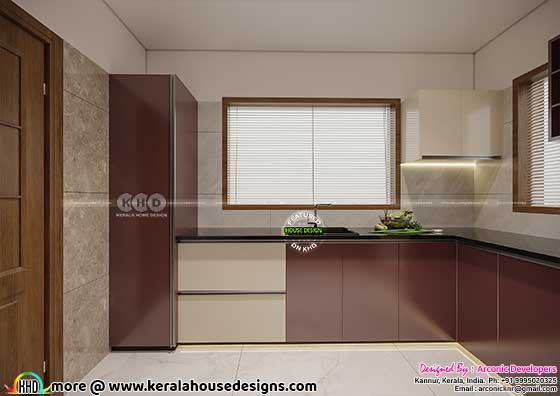Are you searching for the perfect blend of modern design and traditional aesthetics in a home? Look no further! Nestled in the serene locale of Thaliparamba, Kannur, Kerala, stands a picturesque 2348 square feet single-floor sloping roof house that seamlessly marries elegance with functionality. Let's take a journey through this architectural marvel, exploring its unique features and interiors that are sure to captivate your senses.
Sloping Roof Sophistication
The house boasts a sloping roof design that not only adds a touch of architectural uniqueness but also enhances its aesthetic appeal. The charming dormer window gracefully breaks through the roofline, providing a glimpse of the character within. The exterior, adorned with soothing colors, exudes a sense of elegance and serenity. Design send by Arconic Architects & Interiors, Kannur, Kerala.Numbers Tell the Tale
Intrigued by the dimensions? Here's a snapshot:
Total area : 2348 Sq.Ft.No. of bedrooms : 3
Approximate cost (August 2023) : 54 Lakhs* ($ 66,000*) (AED 2,40,000*) (*May change time to time and place to place) Design style : Sloping roof
Place: Thaliparamba, Kannur, Kerala

Ground floor
- 3 bed attached with dressing room
- Living room
- F. Living
- Pooja
- Foyer
- Sit out
- Dinning with wash space
- Courtyard
- Kitchen
- Work area
- Toilet
- Store
- Maid room
Living Interior: Where Elegance Meets Comfort
Step inside, and you're greeted by an inviting living space. The false ceiling adorned with gentle lighting and a ceiling fan creates a cozy ambiance. The wooden TV unit complements the space, offering both functionality and style. The strategic use of dark orange textures near the adjacent door and the TV unit adds a splash of color and vibrancy. A black sofa, adorned with picture frames and a potted indoor plant, completes the homely atmosphere. The window adorned with beige and white combination blind curtains bathes the room in natural light.


Dining Delight: A Space to Savor Moments
The dining area continues the theme of elegance. A glass-top dining table with six chairs stands atop a carpet, providing a comfortable and stylish dining experience. The wash area, featuring a round LED mirror with wallpaper, is a stunning addition. The steel handrail staircase and the false ceiling enhance the aesthetic appeal of the space.


Culinary Creativity: The Kitchen Interior
The kitchen is a chef's paradise. The sober maroon cabinets not only provide ample storage but also exude sophistication. The false ceiling, adorned with elegant lighting, adds to the modern appeal. The kitchen window, dressed in horizontal blinds, allows ample natural light to flood the area, creating a perfect setting for culinary endeavors.

 Other Designs by Arconic Architects & interiors
Other Designs by Arconic Architects & interiors

For more info about this house, contact
Arconic Architects & interiors (Home Design in Kannur)
Hill Valley Business Center
1st Floor, Karimbam, Taliparamba
Kannur-670142
Off : 0460 2200325
Off Mob : +91 9995020325
E Mail: arconicknr@gmail.com



















No comments: