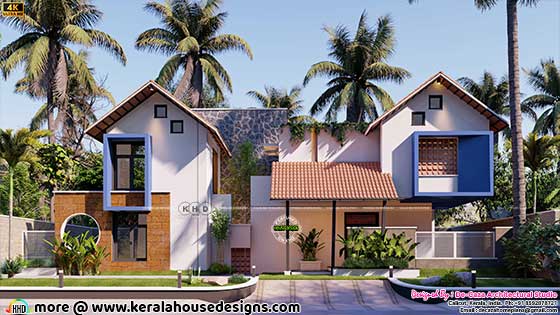In the realm of architectural innovation, the 2930 square feet (272 square meters or 326 square yards) mixed roof modern home plan stands as a testament to the harmonious fusion of sleek design, natural elements, and functional elegance. This architectural masterpiece embraces a mix of contemporary and traditional elements to create a living space that is both visually stunning and functionally efficient.
Aesthetic Fusion and Exterior
The mixed roof design is a prime example of blending traditional and modern architectural elements seamlessly. The house stands as a visual treat, showcasing the natural beauty of basalt rock, which is artfully incorporated into the exterior façade. This incorporation of basalt rock is not only visually appealing but also adds an earthy texture that connects the house to its surroundings.
The striking laterite stone texture on the right side of the elevation adds depth and contrast, creating an intriguing visual dynamic. The presence of a single Jali window, thoughtfully placed, adds a touch of intricacy to the façade while ensuring ample natural light penetrates the interior spaces.
Smart Design and Layout
The house is thoughtfully divided into two floors, each catering to specific functions while maintaining a cohesive design language. The ground floor, spanning 1825 square feet, hosts a range of functional spaces including a sit-out, foyer, living room, family living area, and a double-height cutout that adds an element of grandeur to the space. Additionally, three bedrooms with attached dressing areas, a dining room, a courtyard, a common wash area with a toilet, a modern kitchen, a store, and a work area complete the ground floor layout.
Ascending to the first floor, which spans 1105 square feet, one encounters two bedrooms with attached dressing areas, an upper living area, a balcony, and an inviting open terrace that offers panoramic views of the surroundings.
Balancing Form and Function
The five-bedroom layout of this home is a testament to its spaciousness and adaptability for both larger families and those who value guest accommodations. The integration of dressing areas within the bedrooms adds an element of luxury, while the family living area and courtyard provide spaces for relaxation and interaction. The incorporation of a double-height cutout not only amplifies the sense of space but also introduces an element of vertical aesthetic interest. Design send by De-Caza Architectural Studio, Calicut, Kerala.Square feet details
Ground floor area : 1825 Sq.Ft.
First floor area : 1105 Sq.Ft.
Total area : 2930 Sq.Ft.
No. of bedrooms : 5
Design style : Mixed roof

See Facility details
- Sit out
- Foyer
- Living
- Family Living
- Double Height Cutout
- 3 Bed attached with Dressing
- Dining
- Courtyard
- Common Wash area with Toilet
- Kitchen
- Store
- Work Area
- 2 bed with Attached Dressing
- Upper Living
- Balcony
- Open Terrace

For more info about this house, contact
De-Caza Architectural Studio (Home Design Calicut)
Calicut, Kerala
WhatApp:+91 8592878721
Email:decazahomeplans@gmail.com



















No comments: