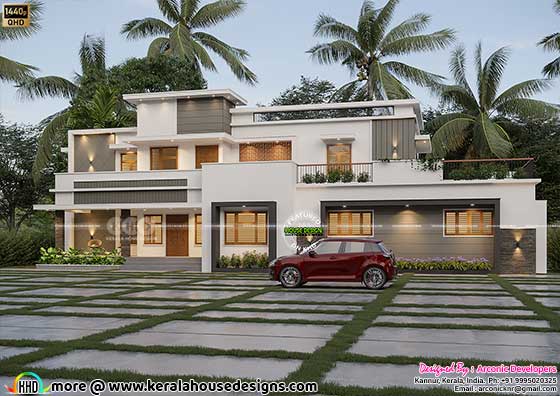Today, we present to you an exquisite 3950 square feet (367 square meters or 439 square yards) modern flat roof house plan that embodies contemporary living at its finest. Let's take a closer look at this stunning architectural marvel!
Design and Elevation:
The first thing that catches the eye is the captivating use of grey color textures on the elevation, creating a visually striking and appealing facade. The incorporation of Jali, a delicate perforated stone or concrete lattice, adds an element of finesse to the exterior design. Notably, the Jali acts as a filter for natural light, infusing the interiors with a soft, ethereal glow.
Exterior Elevation Roof:
One of the most striking features of this modern flat roof house is the clever integration of ceiling lights on the exterior elevation roof. This innovative touch not only enhances the curb appeal but also ensures a stunning nighttime ambiance. Imagine a warm glow emanating from the ceiling, creating an inviting atmosphere for you and your guests. Design send by Arconic Architects & Interiors, a leading design firm based in Kannur, Kerala.Square feet details
Ground floor area : 2360 Sq.Ft.
First floor area : 1411 Sq.Ft.
seen blow : 179 Sq.Ft.
Total area : 3950 Sq.Ft.
No. of bedrooms : 4
Approximate cost (July 2023) : 91 Lakhs* ($ 1,10,000*) (AED 4,08,000*) (*May change time to time and place to place)
Design style : Modern flat roof

Ground floor
Other Designs by Arconic Architects & interiors For more info about this house, contact
For more info about this house, contact
Arconic Architects & interiors (Home Design in Kannur)
Hill Valley Business Center
1st Floor, Karimbam, Taliparamba
Kannur-670142
Off : 0460 2200325
Off Mob : +91 9995020325
E Mail: arconicknr@gmail.com

Ground floor
- 2 bed attached with dressing room
- Living room
- Sit out
- Activity room
- Prayer
- Dining with wash space
- Common toilet
- Courtyard
- Kitchen
- Work area
- Store
- Toilet
- 2 bed attached with dressing room
- Living room
- Seen below
Cost and Investment:
As of July 2023, the approximate cost of constructing this modern flat roof house is 91 Lakhs* ($110,000*) (AED 408,000*). Please note that construction costs may vary over time and from one location to another. However, given the stunning design and thoughtful utilization of space, this investment is undoubtedly worthwhile for those seeking an exceptional living experience.
(*Disclaimer: Prices mentioned are approximate and subject to change based on market fluctuations and location.)
Other Designs by Arconic Architects & interiors

Arconic Architects & interiors (Home Design in Kannur)
Hill Valley Business Center
1st Floor, Karimbam, Taliparamba
Kannur-670142
Off : 0460 2200325
Off Mob : +91 9995020325
E Mail: arconicknr@gmail.com



















No comments: