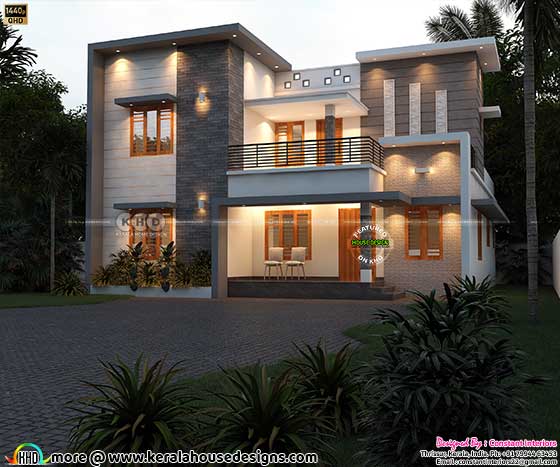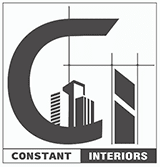Presenting a 2306 square feet (214 square meters or 256 square yards) 4-bedroom box model modern flat roof house plan is designed to meet all your requirements. With its sleek elevation featuring various textures, this house stands out as a true representation of contemporary architecture.
Elevation and Exterior
One of the defining features of this house is the application of different types of textures in its elevation, giving it a sophisticated and tidy appearance. The judicious use of textures adds a touch of elegance without overwhelming the overall design. The flat roof design complements the modern aesthetics while also ensuring efficient rainwater drainage and reduced maintenance. Design provided by Constant Interiors from Thrissur, Kerala.House Specification
Ground floor area : 1396 Sq-Ft.
First floor area : 910 Sq-Ft.
Total area : 2306 Sq-Ft.
No. of bedrooms : 4
No. of floors : 2
Design style : Flat roof

House Facilities
Ground floor
- 2 Bedrooms with attached toilet
- Living
- Dining
- Family living
- Kitchen
- Work area
- 2 Bedrooms with attached toilet
- Upper living
- Prayer area
- Balcony
 For more information about this home
For more information about this homeDesigned By: Constant Interiors (Thrissur house design)
Kodungallur, Thrissur, Kerala, India 680669
Mobile: +91 79944 63453
Email:constantinteriors22@gmail.com



















No comments: