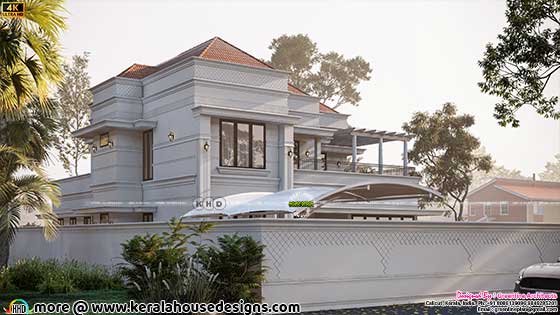Presenting a stunning Colonial house design spanning 1800 square feet (325 square meters or 389 square yards). This architectural gem showcases exquisite details and breathtaking views, creating a truly captivating living space. Join us as we explore the remarkable features of this decorative Colonial house and the harmonious blend of design elements that make it a true masterpiece.
Exterior Design:
The exterior of this Colonial house design is a sight to behold. With its grand presence and attention to detail, it exudes a sense of timeless elegance. The house features a separate car porch with space for two cars, providing convenience and functionality. The compound wall, adorned with an ornate gate, adds a touch of sophistication and security. The design pattern used in the house is seamlessly integrated into the compound wall, creating a harmonious visual flow. Notably, the main gate boasts a unique square roof design, further enhancing the overall charm and character of the house.
Interior Layout:
With a total floor area of 3500 square feet (325 square meters or 389 square yards), this Colonial house design offers spacious and luxurious living spaces. The ground floor spans 2000 square feet (185 square meters) and welcomes you with a porch and a cozy sit-out area. As you step inside, a grand foyer leads you to the elegant living room, featuring a double-height cutout that adds a touch of grandeur and allows natural light to flood the space. Design provided by Greenline Architects, Calicut, Kerala.Square Feet Details
Ground floor area : 2000 Sq.Ft.
First floor area : 1500 Sq.Ft.
Total floor area : 3500 Sq.Ft.
Bed : 4 bedrooms
Bath : 5
Porch : 2
Design style : Colonial

Ground floor
- Porch
- Sit out
- Foyer
- Living
- Double Height Cutout
- 2 Bed attached with Dressing
- Dining
- Prayer Room
- Common Wash, toilet
- Kitchen
- Work Area
- Store
- 2 bed with Attached Dressing
- Upper living
- Study
- Home Theatre
- Balcony





For more details of this home, contact (Home design in Calicut [Kozhikode])
Greenline Architects
Akkai Tower,1st Floor,Thali cross Road, Calicut
Mob:+91 8086139096,9846295201



















No comments: