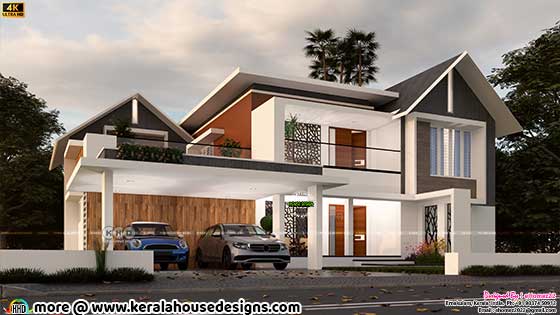Featuring a stunning modern mixed roof house design proposed in Tanzania. This spacious and stylish home spans over 4482 square feet (416 square meters or 498 square yards) and showcases a blend of contemporary architecture and elegant aesthetics. Join us as we explore the key features and facilities that make this house a dream come true for homeowners.
Exterior Design:
The house greets you with a visually appealing exterior, combining different elements to create a modern yet warm ambiance. The car porch features wooden paneling behind a protective wall, adding a touch of natural beauty and creating a cozy entrance. On the front elevation, laser-cut decor panels enhance the overall design, adding a unique and artistic flair to the house's exterior. Design send by eHomez22 from Ernakulam, Kerala. Square feet details
Ground floor area : 2625 sq.ft.
First floor area : 1857 sq.ft.
Total area : 4482 sq.ft.
Plot Size - 20 M x 30 M
Project Location - Tanzania
Design style : Modern mixed roof

Facilities in this house
Ground floor
- Car park
- Veranda/ Patio
- Foyer
- Living
- Family Living
- Common Bath
- Bedroom 01 with attached bath and walk-in wardrobe
- Bedroom 01 with attached bath and walk-in wardrobe
- Kitchen
- Dining
- Laundry
- Maid's room with attached bath
- Upper Living
- Bedroom 03 with attached bath and walk-in wardrobe
- Master Bedroom with attached bath and walk-in wardrobe
- Balcony
- Terrace

To know more about this home, contact [House design Ernakulam]
eHomez22
2nd Floor, 105, Water Works Road, Periyar Nagar, Aluva - 683101
Phone : +91 90374 50912
Email: ehomez2022@gmail.com

















No comments: