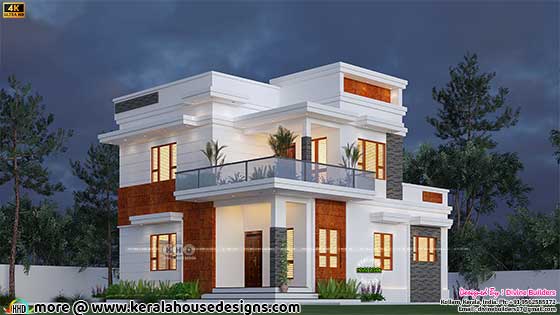Are you searching for the perfect blend of modern aesthetics and functionality in a small home? Look no further! In this blog post, we'll introduce you to a stunning small double-storied house plan that encompasses all your desires. With a total area of 1507 square feet (140 square meters or 167 square yards), this adorable abode is designed to maximize space while offering a comfortable living environment. Let's delve into the details!
Exterior Elegance:
The exterior of this house plan showcases a captivating fusion of modern design and traditional elements. The incorporation of laterite stone texture in the front elevation adds a touch of rustic charm and creates a visually pleasing façade. The beautifully rendered exterior sets the tone for the exceptional interior design that awaits inside.
Spacious Layout:
Square feet details
Ground floor area : 1012 Sq.Ft.
First floor area : 495 Sq.Ft.
Total area : 1507 Sq.Ft.
No. of bedrooms : 4
Design style : Modern

See Facility details
Ground floor
- Sit out
- Living
- 2 bed room + attached toilet
- Dining
- Kitchen
- W/Area + bath +W/C
- Upper living
- 2 bed rooms + attached toilet
- Open terrace
Bedroom Bliss:
One of the highlights of this house plan is the four bedrooms, all of which come with attached bathrooms. The ground floor features two bedrooms with attached toilets, ensuring privacy and convenience for family members or guests. Moving to the first floor, you'll find two additional bedrooms, each with its own attached toilet. This thoughtful design ensures that everyone has their own personal sanctuary within the home.
Stylish Dining and Kitchen:
The dining area seamlessly connects to the living room, creating an open and inclusive space for family meals and gatherings. The well-appointed kitchen is designed with functionality in mind, featuring ample storage space and modern appliances. Whether you're a culinary enthusiast or simply enjoy cooking for your loved ones, this kitchen is sure to meet your needs.
Unwind on the First Floor:
Ascending to the first floor, you'll discover a cozy upper living area that can serve as a versatile space for relaxation, reading, or even a home office. The first floor also boasts two bedrooms with attached toilets, providing comfort and privacy for the occupants. Finally, step out onto the open terrace, where you can soak in the breathtaking views and enjoy tranquil moments of solitude.
If you're searching for a charming, small double-storied house plan that combines modern design with functional living spaces, this 1507 square foot beauty is an ideal choice. With its four bedrooms, attached bathrooms, elegant interiors, and a touch of rustic charm, this home offers a perfect blend of comfort and style. Create lasting memories in this delightful abode, where every corner is thoughtfully designed to cater to your needs and desires.

For more info about this house, contact
Divine Builders (Home Design Kannur)
Near K.M.H School Kambil, (Opp. KSEB Kambil)
670601, Kannur, Kerala
WhatApp:+91 9562585172 Office :+91 7012314711
Email:divinebuilders17@gmail.com



















No comments: