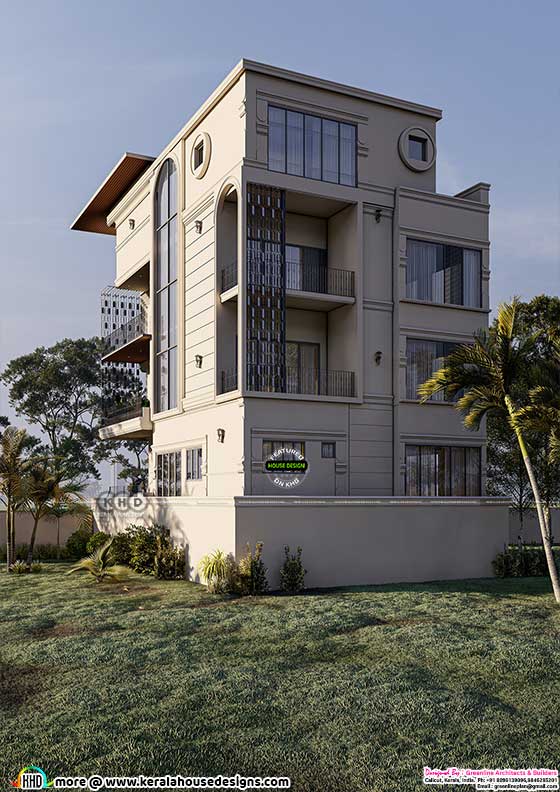Welcome to the dream home of your imagination! A stunning 7700 square feet modern colonial house with a touch of elegance is what we are about to explore. This exquisite home, designed by Greenline Architects, is located in Calicut, Kerala, and offers a perfect combination of comfort and luxury for a large family.
As you approach this magnificent house, the first thing that will catch your eye is its beautiful beige-colored exterior. This color palette blends seamlessly with the lush green surroundings and creates a welcoming and warm atmosphere. Upon entering the house, you will be greeted by a spacious ground floor area that spans 1786 square feet. The ground floor offers ample parking space for 7 cars, a driver's room, a lift, a toilet, and a maid's room.
Square Feet Details
Ground floor area : 1786 Sq.Ft.
First floor area : 1804 Sq.Ft.
Second floor area : 1804 Sq.Ft.
Third floor area : 1606 Sq.Ft.
Roof Top: 700 Sq.Ft.
Total floor area : 7700 Sq.Ft.
Bed: 5
Bath: 6
Balcony: 5
Double height cut out: 3
Home Theatre: 1
Design style: Colonial mix

Moving up to the first floor, you will find a sit-out, a foyer, a living room, a family living room, a pooja room, and a double-height cutout. Additionally, the first floor has a bedroom attached to a dressing room, two courtyards, a dining area, a patio, a common washroom, a toilet, a kitchen, a store, and a work area. The courtyards provide natural light and ventilation to the interiors, creating a harmonious connection between the inside and outside.
The second floor has a double-height cutout, two bedrooms attached to dressing rooms, a study, an upper living area, and a balcony. The third floor consists of a bedroom attached to a dressing room, a home theatre, a balcony, and a pantry area. Finally, the roof top offers a spectacular view and has a garden, a toilet, and a living area.
This spacious home offers five bedrooms, six bathrooms, five balconies, and three double-height cutouts that provide ample space for a large family. The design style of this house is Colonial, which adds a unique charm to the modern architecture. The house is designed to provide natural light and ventilation to every corner, keeping in mind the tropical climate of Kerala.


The Greenline Architects have created a masterpiece with this modern colonial house, which is not only aesthetically pleasing but also highly functional. The house is equipped with a home theatre, which is perfect for movie nights with family and friends. The rooftop garden is a unique feature that allows residents to enjoy nature and unwind after a long day.
This 7700 square feet modern colonial house with a touch of elegance is a perfect choice for a large family seeking comfort and luxury. The Greenline Architects have carefully designed every aspect of the house to ensure a harmonious connection between the inside and outside, making this home a haven for its residents. So, if you are looking for a dream home that provides comfort, luxury, and elegance, this modern colonial house in Calicut, Kerala is the perfect choice for you.
Other Designs by Greenline Architects
For more details of this home, contact (Home design in Calicut [Kozhikode])
Greenline Architects
Akkai Tower,1st Floor,Thali cross Road, Calicut
Mob:+91 8086139096,9846295201


















No comments: