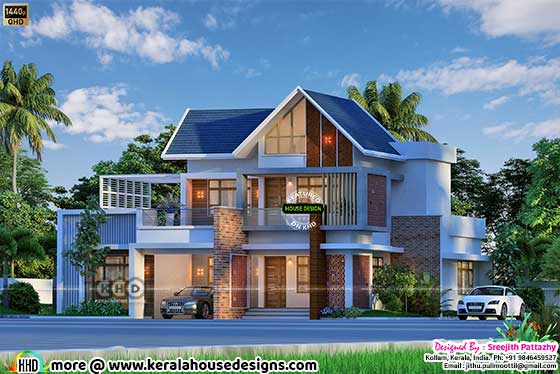The architecture of a house is an essential factor that contributes to its overall beauty and functionality. A well-designed house not only provides a comfortable living space but also reflects the personality and style of its inhabitants. One such house design is the mixed roof house, which combines different types of roofs to create a unique and attractive look. In this blog post, we will explore a mixed roof house architecture design with a red brick, laterite stone, and wooden panel texture on the front elevations and a clay jali.
Size and Layout
Square feet details
Ground floor area : 1733 sq.ft.
First floor area : 458 sq.ft.
Total area : 2191 sq.ft.
No. of bedrooms : 4
Design style : Mixed roof

Facilities
Ground floor facilities
- Sit out
- Car porch
- Living Area
- Dining Area
- 3 Bedroom ( 3attached)
- Kitchen
- Work area
- Balcony
- Living Area
- 1 Bedroom ( attached)
For more info about this home, contact
Sreejith Pattazhy (House design Kollam)
Kollam, Kerala
PH:+91 9846459527
Email : jithu.pulimoottil@gmail.com



















No comments: