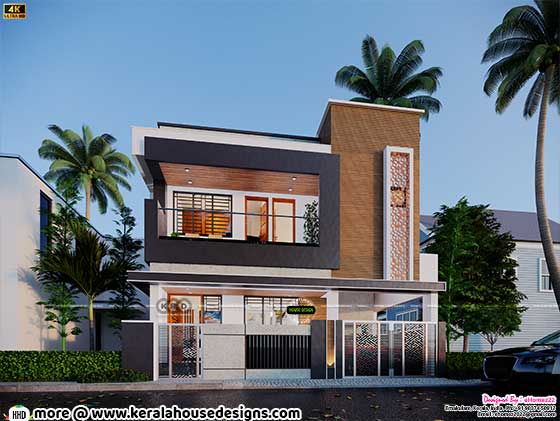Looking for a modern and contemporary villa design that is both stylish and functional? Look no further than this 1843 square feet, 3 BHK villa architecture. With a flat roof and wooden-like horizontal stripe show wall, this villa is sure to impress.
Square feet details
Ground floor area : 968 sq.ft.
First floor area : 875 sq.ft.
Total area : 1843 sq.ft.
Plot Size - 30' x 40' - North Facing Plot
Project Location - Coimbatore
Design style : Modern contemporary

Facilities in this house
Ground floor
- Car park
- Patio
- Living
- Dining Room
- Kitchen
- Bedroom 1 with attached bath
- Upper Living Room
- Bedroom 02 with bath
- Bedroom 03 with bath
- Balcony

To know more about this home, contact [House design Ernakulam]
eHomez22
2nd Floor, 105, Water Works Road, Periyar Nagar, Aluva - 683101
Phone : +91 90374 50912
Email: ehomez2022@gmail.com



















No comments: