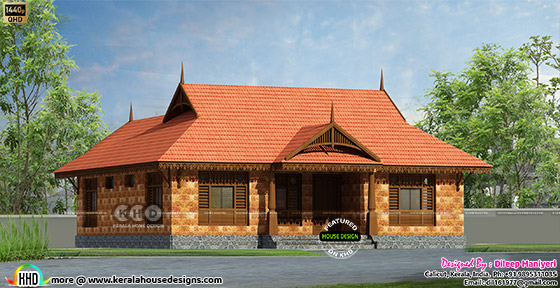Kerala is a state in the south-west region of India that boasts a rich cultural heritage, which is reflected in its traditional architecture. One such example of Kerala's traditional architecture is the 3 BHK single floor house that covers an area of 1217 square feet (113 square meter) or 135 square yards. The house features a nadumuttam (courtyard), a unique wooden window design, and a wooden front pillar in the veranda. Let's explore the fascinating aspects of this beautiful house in more detail.
The house is designed in a traditional style that is characteristic of Kerala's architecture. It is built with Laterite stone, a common building material found in the region. The natural stone foundation adds to the structural strength of the house while also enhancing its aesthetic appeal. The house's wooden eaves border the roof, giving it a distinct look and feel.
Square feet details
Total Area : 1217 Sq.Ft.
No. of bedrooms : 3
Design style : Traditional
 Ground floor
Ground floor- Sit out
- Drawing
- Dining
- Bedroom-3
- Toilet-3
- Kitchen
- Nadumuttam
For more details of this home, contact (Home design in Calicut [Kozhikode])
Dileep Maniyeri
Easthill, Calicut, Kerala
Mob:+91 9895311035
Email:dil161977@gmail.com
Information Short Note
What is Nadumuttam?
A nadumuttam is a central courtyard that is a characteristic feature of traditional Kerala homes. It is an open space that serves as a gathering area for family members and guests. The nadumuttam is usually surrounded by rooms that are used for different purposes such as sleeping, cooking, and storage. The courtyard is covered with a sloping roof that provides natural light and ventilation to the surrounding rooms.
The nadumuttam is an essential part of Kerala's traditional architecture and reflects the state's rich cultural heritage. It is a space where families come together for various cultural events, festivals, and celebrations. It is also an area where family members can relax and unwind after a long day.
The nadumuttam serves as a unique feature that sets traditional Kerala homes apart from other architectural styles. It reflects the state's emphasis on community living and the importance of family ties. Even today, many modern homes in Kerala incorporate a nadumuttam in their design, as it is an essential element of the state's cultural identity.



















No comments: