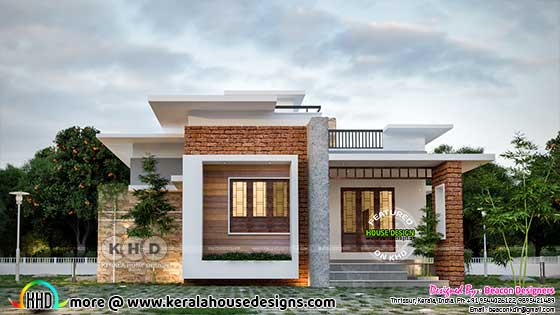Are you looking for a modern and stylish single-floor home that offers comfort, space and functionality? Look no further than this stunning 1350 square feet (125 square meter or 150 square yards) 3-bedroom home design. This home features an open floor plan, with a spacious living room, a separate dining area, a well-equipped kitchen, and three comfortable bedrooms, each with an attached bathroom.
Square feet details
Total : 1350 Sq. Ft(125.41 Sq M)
No of Floor : 1
No of Bed Room : 3
No of Bath Room : 4
Design Type : Modern
 Facilities of this house
Facilities of this houseGround floor
- 3 Bed Room- 3 Attached
- Common Toilet
- Sit Out
- Dining Hall
- Living Room
- Kitchen
- W/A
So why wait? click on the image for a larger view to see the beauty and functionality of this magnificent design.
Other Designs by Beacon Designers
For more info about this house, contact
Contact Person : Hafis Hameed
Beacon Designers & Engineers (Home Design in Thrissur)
Eriyad, Kodungallur, Thrissur
mob- +91 9544026122, 9895421489
Email:beaconkdlr@gmail.com



















No comments: