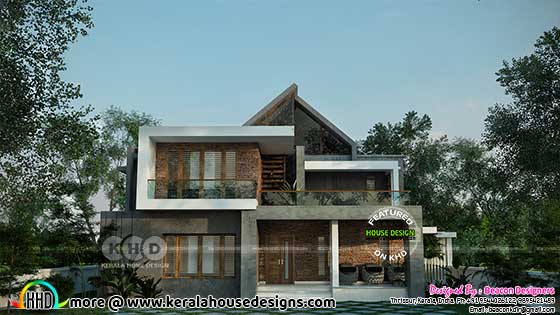With 1714 square feet (159 Square Meter) (190 Square Yards) of living space, this house is perfect for families who want a comfortable and inviting home.
From the outside, the house may look like a box model flat roof house, but the triangle model sloping roof and trapezoidal windows* on top give it a unique and modern flair. The windows are made with cooling glass that not only adds to the overall aesthetic of the house but also helps keep it cool during the hot summer months.
Square feet details
Ground floor : 1233 Sq. ft(113.66 Sq M)
First floor : 583 Sq. ft (54.18 Sq M)
Total : 1714 Sq ft (159.29 Sq M)
No of Floor : 2
No of Bed Room : 3
No of Bath Room : 3
Design Type : Mixed roof
 Facilities of this house
Facilities of this houseGround floor
- 2Bed room- 2 Attached
- Sit Out
- Dining Hall
- Living Room
- Kitchen
- Work Area
First floor
- 2 Bed room - 2 Attached
- Upper living
- Balcony
Trapezoidal windows are a unique type of window design that features four sides, with one pair of opposite sides being parallel to each other while the other pair of sides taper or slope inward. The name "trapezoidal" comes from the fact that the shape resembles a trapezoid, a four-sided geometric shape with only one pair of parallel sides. These windows are often used in modern architecture to add a unique and contemporary touch to the building's design. One of the most significant advantages of trapezoidal windows is that they allow for more natural light to enter the room than traditional square or rectangular windows, as they have more surface area. Additionally, the angled sides of trapezoidal windows can provide interesting views of the surrounding landscape, making them a popular choice in homes with beautiful outdoor spaces.
Other Designs by Beacon Designers
For more info about this house, contact
Contact Person : Hafis Hameed
Beacon Designers & Engineers (Home Design in Thrissur)
Eriyad, Kodungallur, Thrissur
mob- +91 9544026122, 9895421489
Email:beaconkdlr@gmail.com

















No comments: