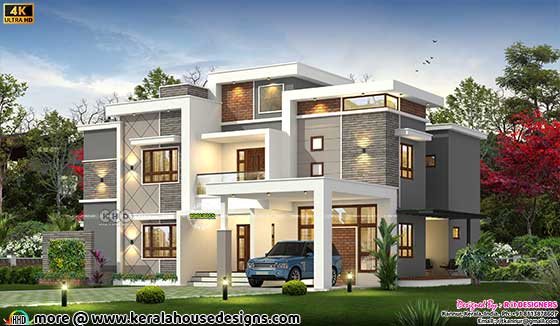A modern contemporary house is a perfect blend of sleek design and functionality. The box model modern contemporary style house rendering in an area of 3824 square feet (355 square meter) (425 square yard) is a great example of this.. Design provided by Rit designers, Kannur, Kerala.
Square feet details
Ground floor area : 1942 Sq.Ft.
First floor area : 1629 Sq.Ft.
Porch area : 253 Sq.Ft.
Total area : 3824 Sq.Ft.
No. of bedrooms : 5
Design style : Modern contemporary

See Facility details
The modern contemporary design style of this house is evident in its clean lines and minimalistic approach. The use of large windows and glass doors allows for plenty of natural light to flood into the house, creating a bright and airy atmosphere. The open kitchen, dining, and living areas create a seamless flow of space, perfect for entertaining guests or spending time with family.
Square feet details
Ground floor area : 1942 Sq.Ft.
First floor area : 1629 Sq.Ft.
Porch area : 253 Sq.Ft.
Total area : 3824 Sq.Ft.
No. of bedrooms : 5
Design style : Modern contemporary

See Facility details
The modern contemporary design style of this house is evident in its clean lines and minimalistic approach. The use of large windows and glass doors allows for plenty of natural light to flood into the house, creating a bright and airy atmosphere. The open kitchen, dining, and living areas create a seamless flow of space, perfect for entertaining guests or spending time with family.
Ground floor
The kitchen is designed to be functional and efficient, with a large work area and plenty of storage space. The use of modern appliances and fixtures adds a touch of luxury to the space. The bedrooms are designed to be comfortable and private, with plenty of closet space and natural light. The attached toilets and dress areas are designed to be functional and efficient, with modern fixtures and finishes.
Overall, this box model modern contemporary style house rendering is a great example of how a modern design can be functional, comfortable, and beautiful. With its spacious living areas, ample bedrooms, and unique courtyard, this house is perfect for a growing family. The design style, materials, and finishes are all carefully chosen to create a cohesive, modern look that is both stylish and timeless. This house is a true modern masterpiece that will be enjoyed for years to come.
 Other Designs by R it designers
Other Designs by R it designers
For more info about this house, contact
R it designers (Home Design in Kannur)
Global complex
II nd floor,
Podikundu, Kannur - 670 004
Office PH:+91 8113878607, 0497 2746770
Email:ritinteriors@gmail.com
Kasaragod Address
Aiva building
Ram nagar road
Opp.IMA hall
Kottachery, Kunnumal
Kanhangad- 671531
- Sit out
- Center Hall
- Living (Double Height)
- 2 Bed Room + Attached Dress +toilet
- Dining
- Courtyard
- Open Kitchen
- Kitchen
- Work Area
- Bath
- Porch
- Balcony
- Living
- 3 Bed Room + Attached Toilet +dress
The kitchen is designed to be functional and efficient, with a large work area and plenty of storage space. The use of modern appliances and fixtures adds a touch of luxury to the space. The bedrooms are designed to be comfortable and private, with plenty of closet space and natural light. The attached toilets and dress areas are designed to be functional and efficient, with modern fixtures and finishes.
Overall, this box model modern contemporary style house rendering is a great example of how a modern design can be functional, comfortable, and beautiful. With its spacious living areas, ample bedrooms, and unique courtyard, this house is perfect for a growing family. The design style, materials, and finishes are all carefully chosen to create a cohesive, modern look that is both stylish and timeless. This house is a true modern masterpiece that will be enjoyed for years to come.

For more info about this house, contact
R it designers (Home Design in Kannur)
Global complex
II nd floor,
Podikundu, Kannur - 670 004
Office PH:+91 8113878607, 0497 2746770
Email:ritinteriors@gmail.com
Kasaragod Address
Aiva building
Ram nagar road
Opp.IMA hall
Kottachery, Kunnumal
Kanhangad- 671531
















Can share floor plan please
ReplyDelete