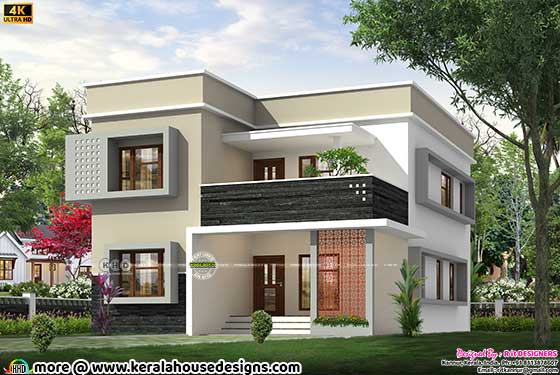Simplicity Redefined: A Modern Haven of Tranquility
Welcome to a design marvel where simplicity meets modernity – a 2758 square feet oasis of elegance and functionality. In this blog post, we'll explore the architectural beauty of a 3-bedroom simple modern house that stands as a testament to the grace of understated design.
Exterior Elegance:
The exterior of this residence is a canvas of tranquility, predominantly adorned in warm beige hues. The seamless integration of grey boxes adds a contemporary touch, creating visual interest and breaking the monotony. The stone tile handrail design for the first-floor open gallery not only elevates the aesthetic appeal but also introduces a tactile element to the overall design. Design provided by Rit designers, Kannur, Kerala.Square feet details
Ground floor area : 1379 Sq.Ft.
First floor area : 1379 Sq.Ft.
Total area : 2758 Sq.Ft.
No. of bedrooms : 3
Design style : Simple flat roof

See Facility details
Ground floor
- Sit out
- Living Room
- Hall Cum Stair
- Utility/study
- Pooja Room
- 1 Bed Room + Attached Dress +toilet
- Balcony
- Family Living
- Dining
- Kitchen
- Store
- 2 Bed Room + Attached Toilet

For more info about this house, contact
R it designers (Home Design in Kannur)
Global complex
II nd floor,
Podikundu, Kannur - 670 004
Office PH:+91 8113878607, 0497 2746770
Email:ritinteriors@gmail.com
Kasaragod Address
Aiva building
Ram nagar road
Opp.IMA hall
Kottachery, Kunnumal
Kanhangad- 671531



















Impressive
ReplyDeleteHello pls how do I get a plan from u?
ReplyDeleteHi how do I get plan from u
ReplyDeletePleasant
ReplyDelete