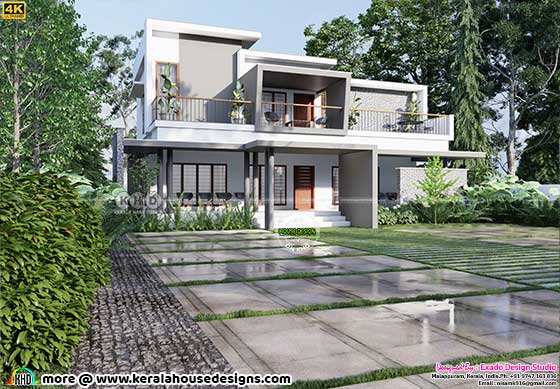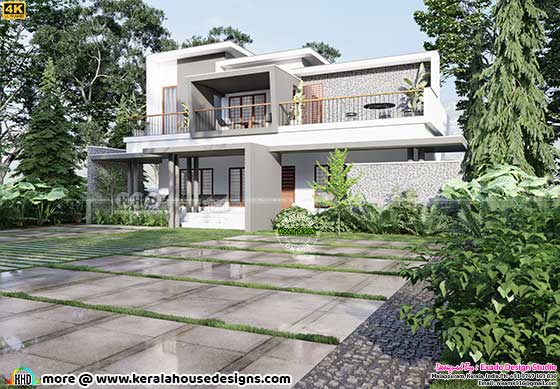2354 square feet (219 square meter) (266 square yards) 3 bedroom modern house front and side elevations rendering. Design provided by Exado Design Studio from Malappuram, Kerala.
House Square Feet Details
Ground Floor Area : 1712 Sq. Ft.
First Floor Area : 642 Sq. Ft.
Total Area : 2354 Sq. Ft.
Design style : Modern

House facilities
Ground floor




 Other Designs by Exado Design Studio
Other Designs by Exado Design Studio
For more info about this house, contact (Home design Malappuram)
Exado Design Studio
Mele Chelari, Malappuram, Kerala
Contact person : Nisam K Chelari
Ph : +91 9747 163 836
Email:nisamk916@gmail.com
House Square Feet Details
Ground Floor Area : 1712 Sq. Ft.
Total Area : 2354 Sq. Ft.
Design style : Modern

House facilities
Ground floor
- Sit out
- Living Room
- Dining Hall
- 2 Bedroom Attached Toilet
- Kitchen
- Work Area
- 1 Inner Courtyard
- 1 Bedroom Attached Toilet
- Upper Living
- 1 Balcony




 Other Designs by Exado Design Studio
Other Designs by Exado Design StudioFor more info about this house, contact (Home design Malappuram)
Exado Design Studio
Mele Chelari, Malappuram, Kerala
Contact person : Nisam K Chelari
Ph : +91 9747 163 836
Email:nisamk916@gmail.com



















No comments: