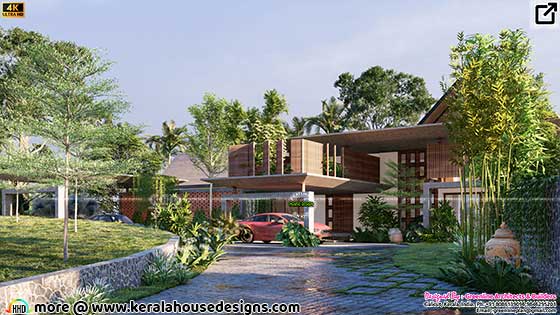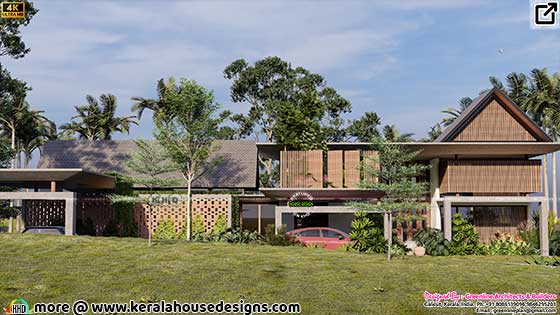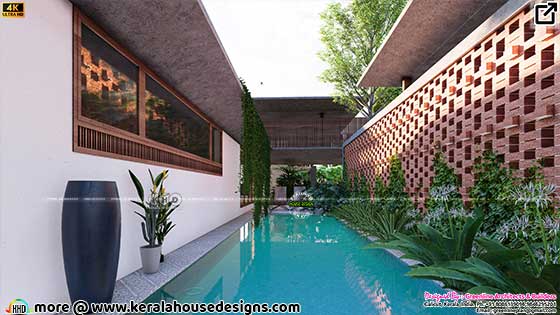7500 Square Feet (697 Square Meter) (833 Square Yards) 6 bedroom tropical home design. Design provided by Greenline Architects & Builders, Calicut, Kerala.
Designer note
ZOELLA
Beautiful tropical touch to the house exterior is created by using natural building materials like wood and brick. Even though the pool is placed in the frontal area of the residence the privacy is maintained by a brick jalli wall that separates the porch from the residence. Timber screens provided in the balcony allow indirect light as well as natural breezes to pass through.
Square Feet Details
Ground floor area : 4500 Sq.Ft.
First floor area : 3000 Sq.Ft.
Total floor area : 7500 Sq.Ft.
Bed : 6 bedrooms
Bath : 8
Courtyard : 2
Waterbody : 1
Porch : 3
Pool : 1
Design style : Tropical

Ground floor






 Other Designs by Greenline Architects
Other Designs by Greenline Architects
For more details of this home, contact (Home design in Calicut [Kozhikode])
Greenline Architects & Builders
Akkai Tower,1st Floor,Thali cross Road, Calicut
Mob:+91 8086139096,9846295201,04954014096
Designer note
ZOELLA
Beautiful tropical touch to the house exterior is created by using natural building materials like wood and brick. Even though the pool is placed in the frontal area of the residence the privacy is maintained by a brick jalli wall that separates the porch from the residence. Timber screens provided in the balcony allow indirect light as well as natural breezes to pass through.
Square Feet Details
Ground floor area : 4500 Sq.Ft.
First floor area : 3000 Sq.Ft.
Total floor area : 7500 Sq.Ft.
Bed : 6 bedrooms
Bath : 8
Courtyard : 2
Waterbody : 1
Porch : 3
Pool : 1
Design style : Tropical

Ground floor
- Porch
- Sit out
- Foyer
- Living
- Family Living
- Double Height Cutout
- 3 Bed attached with Dressing
- Dining
- Courtyard
- Waterbody
- Common Wash, toilet
- Kitchen
- Store
- Work Area
- Maid Room
- 3 bed with Attached Dressing
- Home Theatre
- Upper Living
- Balcony
- Open Terrace
- Roof Garden







For more details of this home, contact (Home design in Calicut [Kozhikode])
Greenline Architects & Builders
Akkai Tower,1st Floor,Thali cross Road, Calicut
Mob:+91 8086139096,9846295201,04954014096


















No comments: