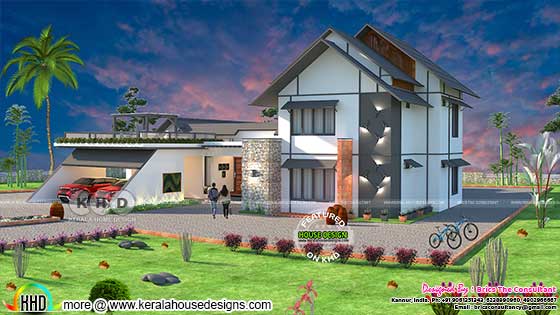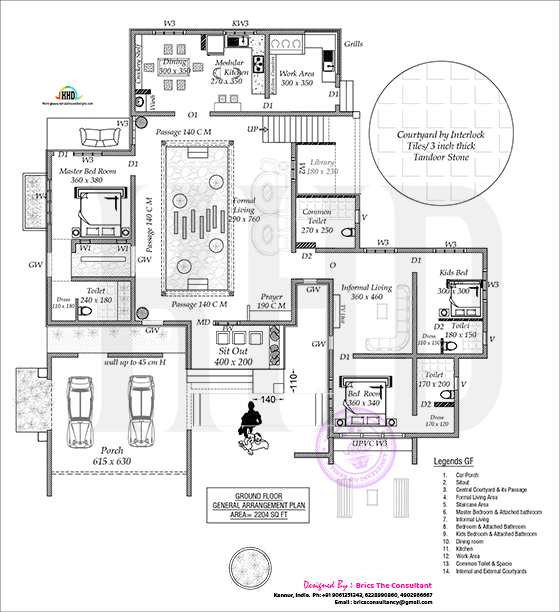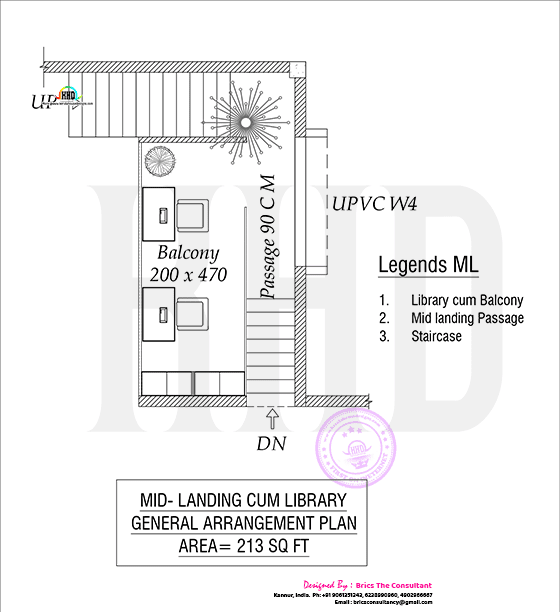3000 square feet (279 Square Meter) (333 Square Yards) 4 bedroom tropical house rendering with its floor plan. Design provided by Brics Team from Kannur, Kerala.
Square feet details
Ground floor area : 2204 Sq.Ft.
Mid Landin + Reading Area : 213 Sq.Ft.
First floor area : 774.72 Sq.Ft.
Total area : 3000 Sq.Ft.
No. of bedrooms : 4 bedrooms
Design style : Tropical
Location: Kolayad, Kannur
Plot Area: 1230 M2
Built-up Area: 3000 Sqft
Starting Year: 2022
Expected Completion Year: 2023
Structural Finishing Cost- 54 Lakhs*
Project Cost: Rs. 74 Lakhs*
(*May change time to time and place to place)

Facilities of this house
Ground floor



 Other Designs by Brics The consultant
Other Designs by Brics The consultant
For more information about this house, contact (Home design Kannur)
Designer: Brics The consultant
Opp.Jummah Masjid, Kolayad, Kannur, 670650
PH: +919061351343 / +916238990960, +914902966667
Principal Architect: Er. Arun Thampi C. Eng
Project Team: Akhil, Daliya, Anit
Photo Credits: Anit
Email:bricsconsultancy@gmail.com
Square feet details
Ground floor area : 2204 Sq.Ft.
Mid Landin + Reading Area : 213 Sq.Ft.
First floor area : 774.72 Sq.Ft.
Total area : 3000 Sq.Ft.
No. of bedrooms : 4 bedrooms
Design style : Tropical
Location: Kolayad, Kannur
Plot Area: 1230 M2
Built-up Area: 3000 Sqft
Starting Year: 2022
Expected Completion Year: 2023
Structural Finishing Cost- 54 Lakhs*
Project Cost: Rs. 74 Lakhs*
(*May change time to time and place to place)

Facilities of this house
Ground floor
- Sit Out-1
- Foyer Cum Veranda-1
- Master Bed Room-1
- Living Room-1
- Attached Toilet-2
- Dressing Area-2
- Common Toilet-1
- Wash Area-1
- Dining Room-1
- Open Kitchen-1
- Work Area-1
- Satire Case Area-1
- Central Courtyard-1
- Garage-1
- Stair Passage Cum Exposed Sitout-1
- Reading Cum Library-1
- Lobby-1
- Bed Room-2
- Attached Toilet-2
- Dressing-2
- Upper Living-1
- Living Balcony-1
- Open Terrace- 1
- Cutout-1
- Living To Garage Roof Access Bridge-1



 Other Designs by Brics The consultant
Other Designs by Brics The consultantFor more information about this house, contact (Home design Kannur)
Designer: Brics The consultant
Opp.Jummah Masjid, Kolayad, Kannur, 670650
PH: +919061351343 / +916238990960, +914902966667
Principal Architect: Er. Arun Thampi C. Eng
Project Team: Akhil, Daliya, Anit
Photo Credits: Anit
Email:bricsconsultancy@gmail.com



















No comments: