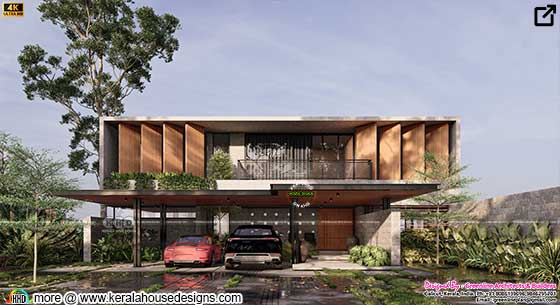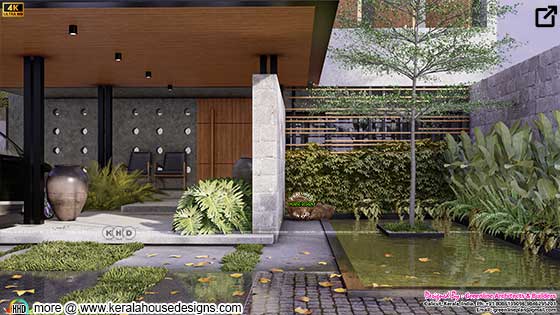Contemporary residence with clean lines, minimal design elements and a selective Palette of materials and colours.
The clients also wanted the home to be energy-efficient. A home filled with sunlight sounds perfect, but heat posed a problem. We have designed the wooden “folds” as a device to combat heat. The house lets in the sun but not the heat. An awning fabricated in a steel with wooden structure creates the porch offering defiant resistance to the scorching sun.
Tall fins in wood-finish stand guard at the windows of indoor areas. They filter sunlight during the day, casting linear patterns on floors and walls.
The concrete wall adjacent to the porch has multiple porthole-like apertures. Sunrays cast ever-changing patterns through the perforations in the walls.
The floating deck play an important role, providing semi-open spaces which remain cool despite the orientation of the home. One might think water features are for country houses, but there are plenty of things you can do in the small garden to bring that country touch to the contemporary house. Water body is one element such that. Here water body surrounded by greenspace truly blends with the house.
The sides of the bedroom provide an unhindered view of the garden. The home lets the outdoors in through bay windows that look out to the well-maintained lawns.
The clients also wanted the home to be energy-efficient. A home filled with sunlight sounds perfect, but heat posed a problem. We have designed the wooden “folds” as a device to combat heat. The house lets in the sun but not the heat. An awning fabricated in a steel with wooden structure creates the porch offering defiant resistance to the scorching sun.
Tall fins in wood-finish stand guard at the windows of indoor areas. They filter sunlight during the day, casting linear patterns on floors and walls.
The concrete wall adjacent to the porch has multiple porthole-like apertures. Sunrays cast ever-changing patterns through the perforations in the walls.
The floating deck play an important role, providing semi-open spaces which remain cool despite the orientation of the home. One might think water features are for country houses, but there are plenty of things you can do in the small garden to bring that country touch to the contemporary house. Water body is one element such that. Here water body surrounded by greenspace truly blends with the house.
The sides of the bedroom provide an unhindered view of the garden. The home lets the outdoors in through bay windows that look out to the well-maintained lawns.
Square Feet Details
Ground floor area : 4300 Sq.Ft.
First floor area : 2700 Sq.Ft.
Total floor area : 7000 Sq.Ft
Bed : 5
Bath : 7
Double height cut out : 2
Courtyard : 1
Water body : 1
Porch : 3
Design style : Modernist tropical



See other views Facility details
Ground floor
- Porch
- Sit out
- Foyer
- Living
- Double Height Cutout
- Patio
- 3 Bed Attached with Dressing
- Courtyard
- Water Body
- Dining
- Prayer Room
- Common Wash, toilet
- Kitchen
- Store
- Work Area
- 2 bed with Attached Dressing
- Home Theatre
- Upper Living
- Balcony 1

For more details of this home, contact (Home design in Calicut [Kozhikode])
Greenline Architects & Builders
Akkai Tower,1st Floor,Thali cross Road, Calicut
Mob:+91 8086139096,9846295201,04954014096



















No comments: