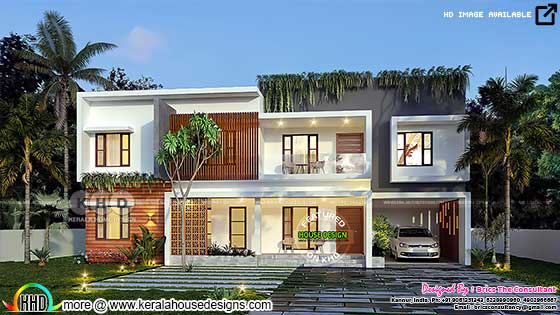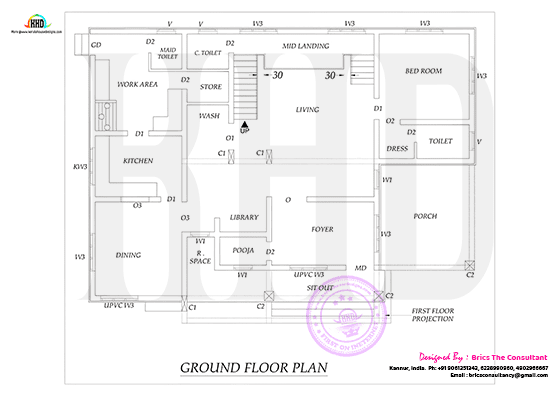4250 square feet (395 Square Meter) (472 Square Yards) 4 bedroom flat roof style contemporary home design with floor plan. Design provided by Brics Team from Kannur, Kerala.
Square feet details
Ground floor area : 2300 Sq.Ft. (127 M2)
First floor area : 1950 Sq.Ft.(53 M2)
Total area : 4250 Sq.Ft. (180 M2)
No. of bedrooms : 4
Design style : Flat roof contemporary

Facilities of this house
Ground floor
 First floor drawing
First floor drawing
 Other Designs by Brics The consultant
Other Designs by Brics The consultant
For more information about this house, contact (Home design Kannur)
Designer: Brics The consultant
Opp.Jummah Masjid, Kolayad, Kannur, 670650
PH: +919061351343 / +916238990960, +914902966667
Email:bricsconsultancy@gmail.com
Square feet details
Ground floor area : 2300 Sq.Ft. (127 M2)
First floor area : 1950 Sq.Ft.(53 M2)
Total area : 4250 Sq.Ft. (180 M2)
No. of bedrooms : 4
Design style : Flat roof contemporary

Facilities of this house
Ground floor
- Sit Out- 1
- Foyer- 1
- Interior Landscape- 1
- Double Height Cut Out-1
- External Courtyard- 1
- Master Bedroom- 1
- Attached Toilet- 1
- Dressing Area- 1
- Common Toilet- 1
- Wash Area- 1
- Dining Room-1
- Open Kitchen-1
- Work Area-1
- Reading Area- 1
- Maid's Toilet- 1
- Lobby-1
- Bed Room- 3
- Cut Out- 1
- Attached Toilet- 3
- Upper Living- 1
- Bath Living-1
- Bed Attached Tv Lounge-1
- Laundry Area-1
- Balcony-1
- Dress- 1
- Study Area- 1
- Stair Area-1
- Mini Bar- 1
 First floor drawing
First floor drawing Other Designs by Brics The consultant
Other Designs by Brics The consultantFor more information about this house, contact (Home design Kannur)
Designer: Brics The consultant
Opp.Jummah Masjid, Kolayad, Kannur, 670650
PH: +919061351343 / +916238990960, +914902966667
Email:bricsconsultancy@gmail.com


















No comments: