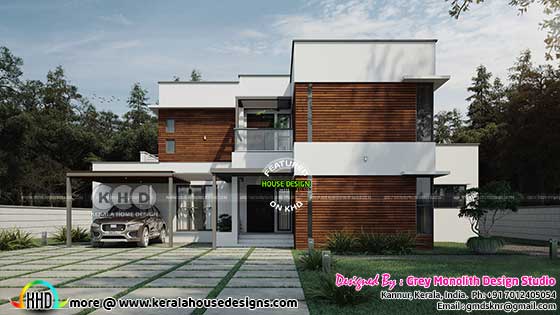3 bedroom minimalist contemporary house plan in an area of 2233 square feet (207 Square Meter) (248 Square Yards). Design send by Grey Monolith Design Studio from Kannur, Kerala.
Square feet details
Ground floor area : 1448 Sq.Ft.
First floor area : 648 Sq.Ft.
Porch : 140 Sq.Ft.
Total area : 2233 Sq.Ft.
No. of bedrooms : 3
Design style : Minimalist contemporary

Facilities of this house
Ground floor
 Other Grey Monolith Design Studio
Other Grey Monolith Design Studio
For more info about this house, contact
Grey Monolith Design Studio (Home Design in Kannur)
Square feet details
Ground floor area : 1448 Sq.Ft.
First floor area : 648 Sq.Ft.
Porch : 140 Sq.Ft.
Total area : 2233 Sq.Ft.
No. of bedrooms : 3
Design style : Minimalist contemporary

Facilities of this house
Ground floor
- 2 Bedrooms
- 2 Attached Bathrooms
- Formal Living Room
- Pooja Space
- Dining Room
- Patio
- Kitchen
- Work Area
- Common Toilet
- Porch
- 1 Bedroom
- 1 Attached Bathroom
- Family Living
- Balcony

For more info about this house, contact
Grey Monolith Design Studio (Home Design in Kannur)
2nd Floor, Global Village, Bank Road
Kannur - 670001
Mob : +91 7012405054
Email:gmdsknr@gmail.com
















No comments: