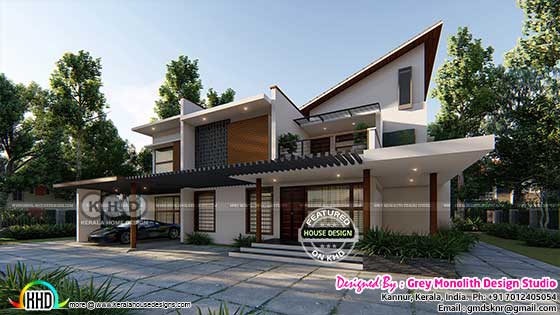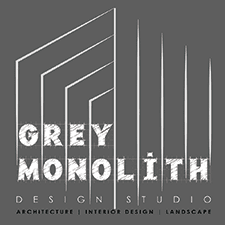3045 square feet (283 Square Meter) (338 Square Yards) 4 bedroom home design architecture. Design provided by Grey Monolith Design Studio from Kannur, Kerala.
Square feet details
Ground floor area : 1841 Sq.Ft.
First floor area : 1204 Sq.Ft.
Porch : 223 Sq.Ft.
Total area : 3045 Sq.Ft.
No. of bedrooms : 4
Design style : Contemporary ultra modern
 Facilities of this house
Facilities of this house
Ground floor
 Other Grey Monolith Design Studio
Other Grey Monolith Design Studio
For more info about this house, contact
Grey Monolith Design Studio (Home Design in Kannur)
Square feet details
Ground floor area : 1841 Sq.Ft.
First floor area : 1204 Sq.Ft.
Porch : 223 Sq.Ft.
Total area : 3045 Sq.Ft.
No. of bedrooms : 4
Design style : Contemporary ultra modern
 Facilities of this house
Facilities of this houseGround floor
- Formal Living Room
- Central Courtyard
- 2 Bedrooms
- 2 Attached Bathrooms
- Prayer Area
- Dining Room
- Common Toilet
- Kitchen
- Work Area
- 2 Bedrooms
- 2 Attached Bathrooms
- Family Living
- Study Area
- Balcony
- Porch

For more info about this house, contact
Grey Monolith Design Studio (Home Design in Kannur)
2nd Floor, Global Village, Bank Road
Kannur - 670001
Mob : +91 7012405054
Email:gmdsknr@gmail.com
















No comments: