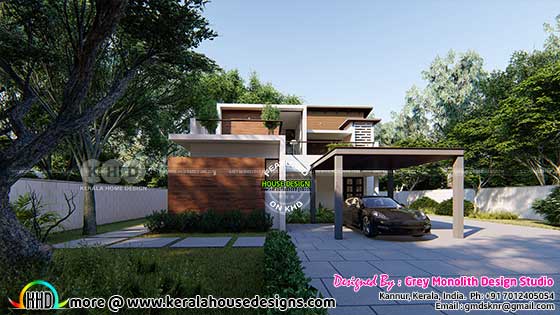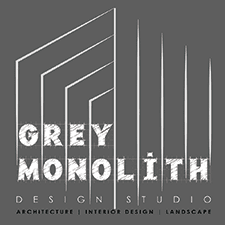2125 square feet (197 Square Meter) (236 Square Yards) 4 bedroom home plan in contemporary style. Design provided by Design send by Grey Monolith Design Studio from Kannur, Kerala.
Square feet details
Ground floor area : 1303 Sq.Ft.
First floor area : 619 Sq.Ft.
Porch : 203 Sq.Ft.
Total area : 2125 Sq.Ft.
No. of bedrooms : 4
Design style : Flat roof
Approximate Cost of Construction (With Interiors) - Rs.55 - 62 Lakhs*
(*May change time to time place to place)

Facilities of this house
Ground floor

 Other Grey Monolith Design Studio
Other Grey Monolith Design Studio
For more info about this house, contact
Grey Monolith Design Studio (Home Design in Kannur)
Square feet details
Ground floor area : 1303 Sq.Ft.
First floor area : 619 Sq.Ft.
Porch : 203 Sq.Ft.
Total area : 2125 Sq.Ft.
No. of bedrooms : 4
Design style : Flat roof
Approximate Cost of Construction (With Interiors) - Rs.55 - 62 Lakhs*
(*May change time to time place to place)

Facilities of this house
Ground floor
- 2 Bedrooms
- 2 Attached Bathrooms
- Formal Living Room
- Pooja Room
- Dining Room
- Kitchen
- Store Room
- Work Area
- Bathroom
- 1 Bedroom
- 1 Attached Bathroom
- Family Living Room
- Balcony
- Porch


For more info about this house, contact
Grey Monolith Design Studio (Home Design in Kannur)
2nd Floor, Global Village, Bank Road
Kannur - 670001
Mob : +91 7012405054
Email:gmdsknr@gmail.com



















can you send me the cad drawing only for my study...please
ReplyDelete